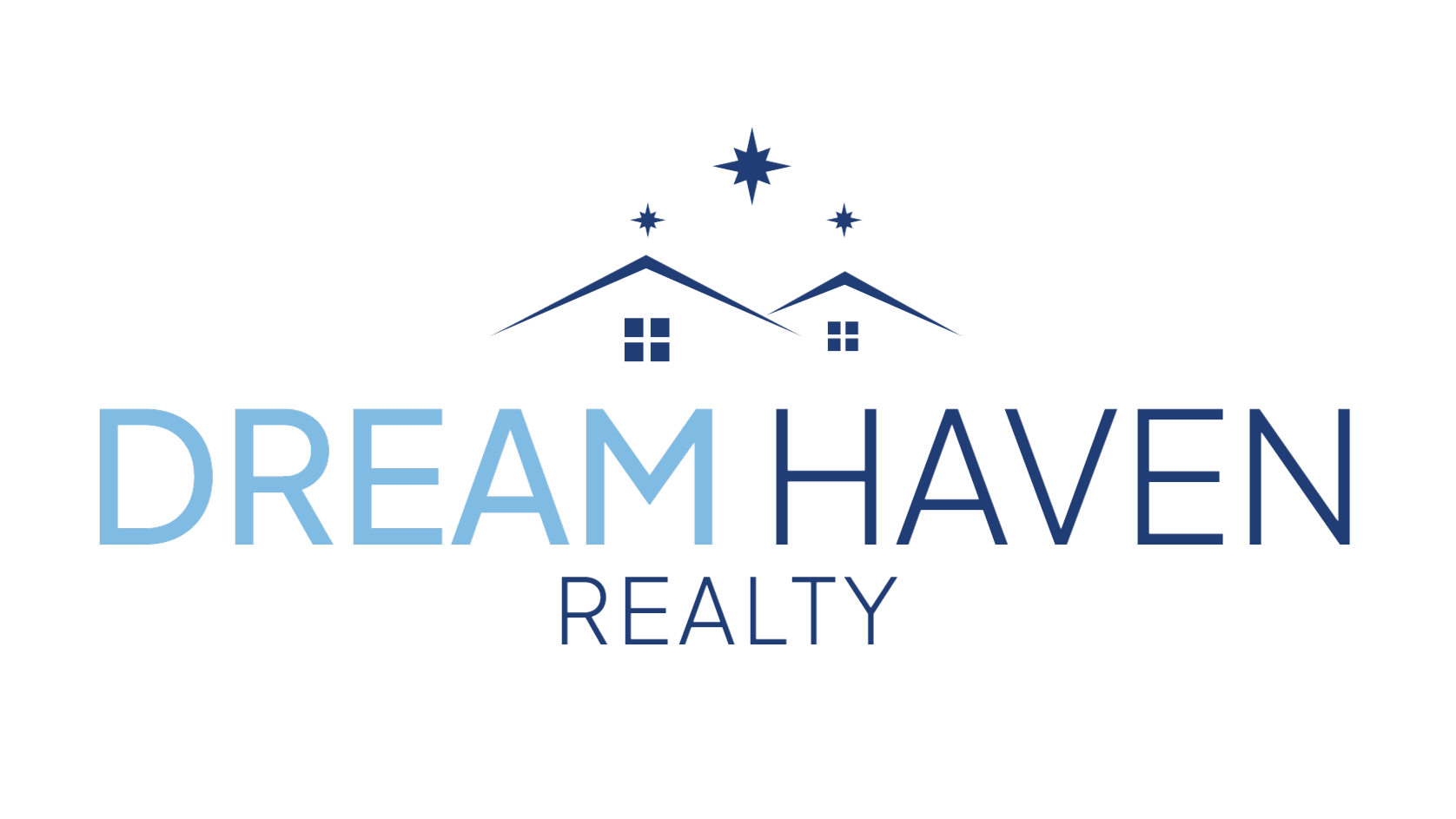5 BDRM 4 BATH Custom Home features 6-pc Ensuite – Maple/Quartz Kitchen – Premium Deck/Patio – SECO AIR
Nestled on a large, fenced lot across the street from established homes within the exclusive enclave of Rivercrest. Tucked among luxury properties, this magnificent 2021 prelude custom-built contemporary residence provides a total of 3,769 SQ. FT. of living area, and boasts 5 bedrooms plus 4 full bathrooms on 3 finished levels!
A SPECTACULAR cultured STONE FAÇADE with towering PILLARS against a RICH, DARK ACRYLIC STUCCO backdrop!
The INTERIOR provides an ultra-MODERN design featuring LUXURIOUS elements & finishes. OPEN, MAIN FLOOR PLAN with 10 FOOT CEILINGS, and gorgeous engineered HARDWOOD FLOORING in a rustic tone. NATURAL LIGHT drenches the home throughout via an abundance of LARGE PVC WINDOWS!
The GRAND FOYER features a DOUBLE DOOR w/DECORATIVE GLASS INSERTS, HEATED marble-like PORCELAIN TILE FLOORING, and ascending 18 FOOT CEILING!
AMAZING, designer Eat-In KITCHEN boasts beautiful Shaker Style MAPLE CABINETRY, Quartz Countertops, and a stunning counter-to-ceiling TILED BACKSPLASH, a huge QUARTZ ISLAND with a surplus of Drawers & Cabinets, Black Stainless-Steel RANGE HOOD FAN & DISHWASHER, 40 sq. ft. Walk-in PANTRY, and UNDERMOUNTED, OVERSIZED Stainless-Steel SINK.
SPACIOUS adjoining DINING AREA features a modern, suspended Dining Light Fixture and GARDEN DOOR access to the glorious covered Deck structure and Patio areas!
QUARTZ COUNTERTOPS and HEATED PORCELAIN TILE FLOORS throughout the entire home!
GREAT ROOM impresses with a gallery-like FEATURE WALL that includes UNDER-LIT recessed WALL NICHES and an Electric LINEAR FIREPLACE!
MAIN FLOOR 13 FT x 12 FT BEDROOM/OFFICE with an adjacent FULL BATHROOM!
Prominent 4 FT. WIDE STAIRCASE to 2nd Floor and Lower Level.
Over 60 RECESSED LIGHTS & Premium Modern/Chic LIGHT FIXTURES throughout the entire home.
Fabulously LARGE 17 FT. X 15 FT. PRIMARY SUITE with DREAM 6-pc ENSUITE including EXQUISITE TILED SHOWER ENCLOSURE, PRIVATE Toilet, and MAPLE/QUARTZ DOUBLE VANITY – OUTSTANDING!
HUGE WALK-IN CLOSET with multiple BUILT-IN ORGANIZERS.
ALL BEDROOMS are SPACIOUS with high-end CARPET, LARGE CLOSETS & Custom BLINDS!
2nd Floor 4-pc BATHROOM contains a MAPLE VANITY & 1-pc Acrylic TUB SURROUND plus HEATED Porcelain TILE FLOORS
Spacious 2nd Floor LAUNDRY ROOM station, equipped with Stainless-Steel SINK, MAPLE CABINETS and Heated Tile Flooring
PROFESSIONALLY FINISHED LOWER LEVEL complete with-
-
- Beautiful 4-pc BATH with Soaker Tub!
Marvelous, CONTEMPORARY styled REC ROOM features-
-
- 2 Large WINDOWS that cascade Natural Light inside
-
- Extensive LED Recessed Lighting
PLENTY OF STORAGE on this level and throughout this sizeable home.
ROOMY BACK LANDING with HEATED TILE FLOORS leads to an IMPRESSIVE 28 FT x 26 FT FINISHED GARAGE (Insulated, Drywalled, and Painted)
BACKYARD SANCTUARY INCLUDES a SUPERB 40 FT x 16 FT State-of-the Art TimberTech HEAT & FADE RESISTANT COMPOSITE DECK with limited Lifetime Warranty and 50-year Limited Warranty.
The overhead COVERED structure boasts a 12 FT CEILING and converts to a protective GAZEBO-like environment via remote control! 3 Motorized Screens slide into place to repel insects/mosquitos and the elements!
SOLID Construction with 1-pc Aluminum Rail/Balusters. Built-in POT LIGHTING and deluxe CEILING FAN.
Additional OPEN-AIR section extends to CIRCULAR Design with accent Decking Boards & Aluminum Railing.
Unmatched Quality & Durability.
Ground level CIRCULAR STONE TILE PATIO & FIRE PIT Area constructed of premium Stone Tile/Pavers
Extensive Landscaping Rock & Boulders
Durable Cedar & Metal Garden Boxes
Fully Fenced Backyard with Gate – 60 ft. x 144 ft. LOT
SECO AIR Healthy Home Package!
-
- SECO AIR Radon Mitigation
-
- Health and Safety for your family
-
- Tremendous VALUE-ADDED COMPONENT
'The complete insulation and mould prevention solution for your basement walls. It not only
keeps your basement dry and warm, but also helps prevent radon gas from entering your home'
► Learn more at www.secoairsystems.com
Other Noteworthy Components–
60' x 144' FENCED LOT
TREES added for Privacy-Growth rate 1-2ft./year
PILED FOUNDATION
PILED DECK
35 YR ROOF SHINGLES
10 FT MAIN FLOOR CEILINGS
CENTRAL-AIR CONDITIONING
200 AMP ELECTRICAL CIRCUIT BREAKER PANEL
HRV
SUMP PUMP & PIT
HI-EFFICIENCY FORCED AIR FURNACE
60 GALLON HOT WATER TANK
LARGE BASEMENT STORAGE ROOM
QUARTZ COUNTERTOPS
CUSTOM BLINDS
ENGINEERED HARDWOOD FLOORING
HEATED PORCELAIN TILE FLOORS
STONE ACCENTING IN BATHROOMS
TEXTURED TINTED ACRYLIC STUCCO
CULTURED STONE EXTERIOR
MUNICIPAL WATER
MUNICIPAL SEWER
An extraordinary 2021 Homestead
Situated in RIVERCREST – an elite, established development of West St Paul just outside the Perimeter Highway!
Minutes to many amenities including shopping centres, golf course, parks, playgrounds, and all levels of school – West St. Paul School & French Immersion at Ecole Riviere-Rouge!
A modern and open concept home with high-end finishes, a wonderful floor plan, on a huge, fully landscaped, and fenced LOT!



























































