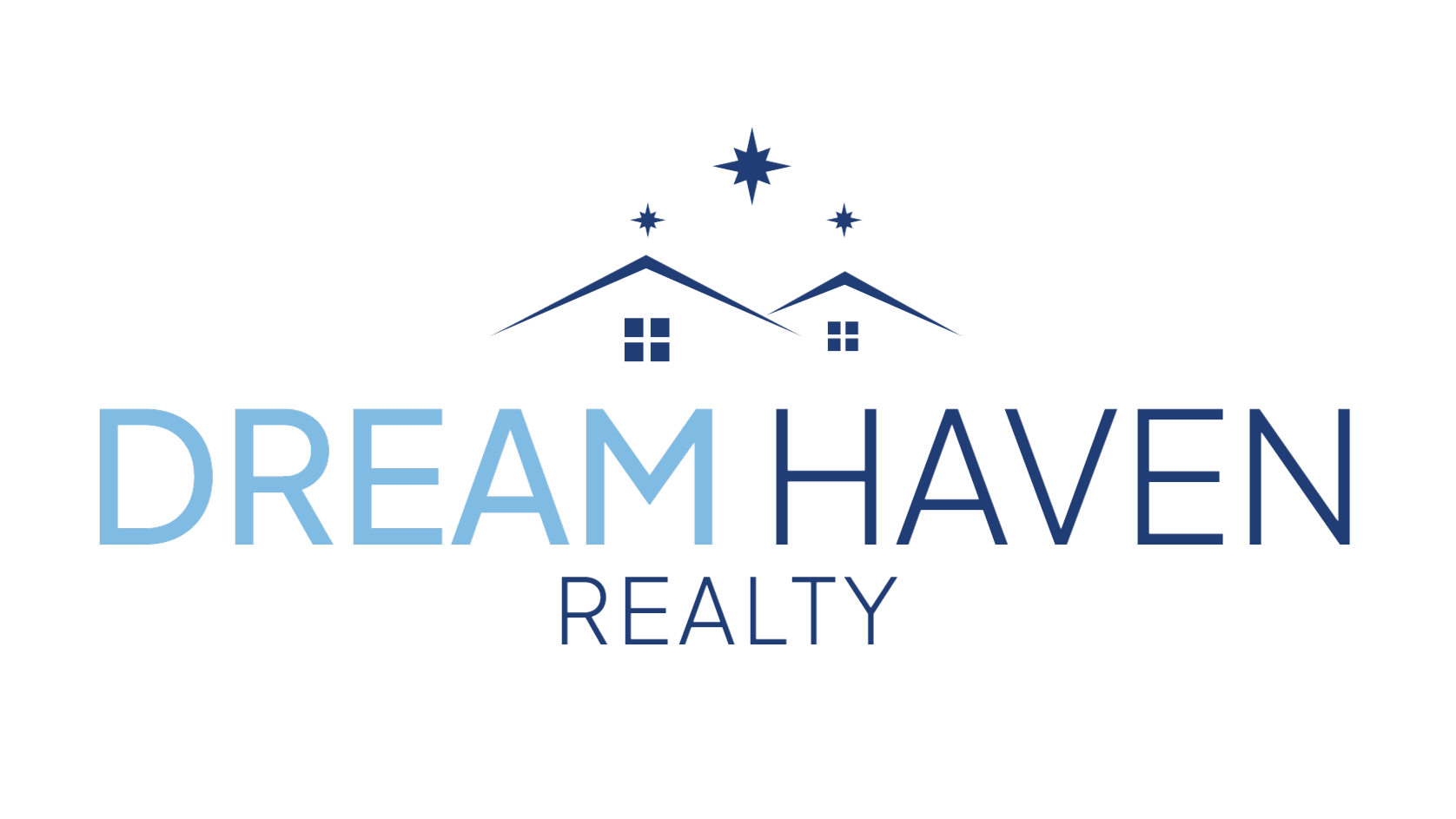Rich, Birch Hardwood Floors & Vaulted 10′ Ceilings extend into the fabulous designer Eat-in KITCHEN (2018) featuring bright, modern Cabinetry, Granite Countertops, glass-tiled Backsplash, luxury Vinyl Plank Flooring, Walk-In Corner Pantry, Large Peninsula Island with Granite Eating Bar, and Stainless-Steel Appliances including:
- Built-in Gas Stove
- Double Oven
- Refrigerator
- Range Hood Fan
- Microwave
Garden Doors to a huge, tiered Pressure-Treated Wood DECK featuring built-in Benches and adjacent Uni-Stone Paver PATIOS!
The family GREAT ROOM offers a Cultured Stone feature wall with Gas Fireplace and 3-pc picture Window!
Main Floor HOME OFFICE or 4th BEDROOM provides versatility for those who need that space.
2-pc Bathroom and Laundry Room adjacent direct access to the 22‘x 20’ attached Garage with Opener.
3 Large BEDROOMS on 2nd Level including the Primary suite with 5-pc Ensuite & Walk-in Closet!
Nice REC ROOM with 3-pc BATH, Fitness RM & LRG Utility/Storage!
Additional 2008 Detached 24′ x 24′ GARAGE plus a 10′ x 10′ storage SHED!
Interlock Driveway + extra Parking at back of the massive 100′ x 220′ Landscaped LOT! Store your toys and/or RV!
Imagine Serene Walking Trails behind your Backyard!
Close to everything!
Upgraded-
- 2019 TRIPANES
- Central-AIR Conditioning
- 2011 Roof SHINGLES
- 2021 High-Efficiency Furnace + Central VACUUM & MORE!
Property Disclosure Statement available.



