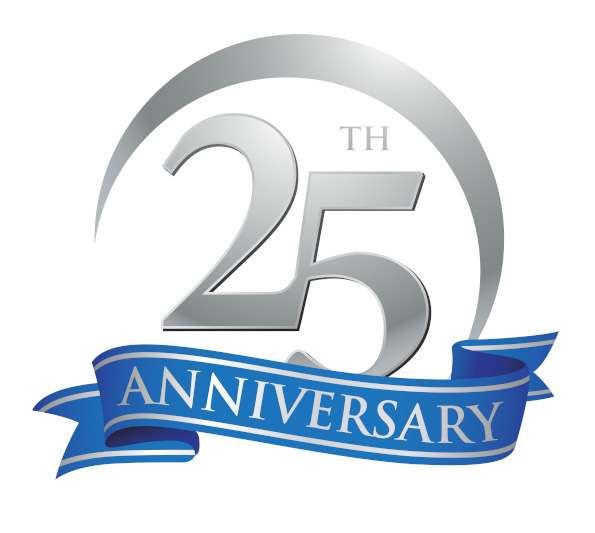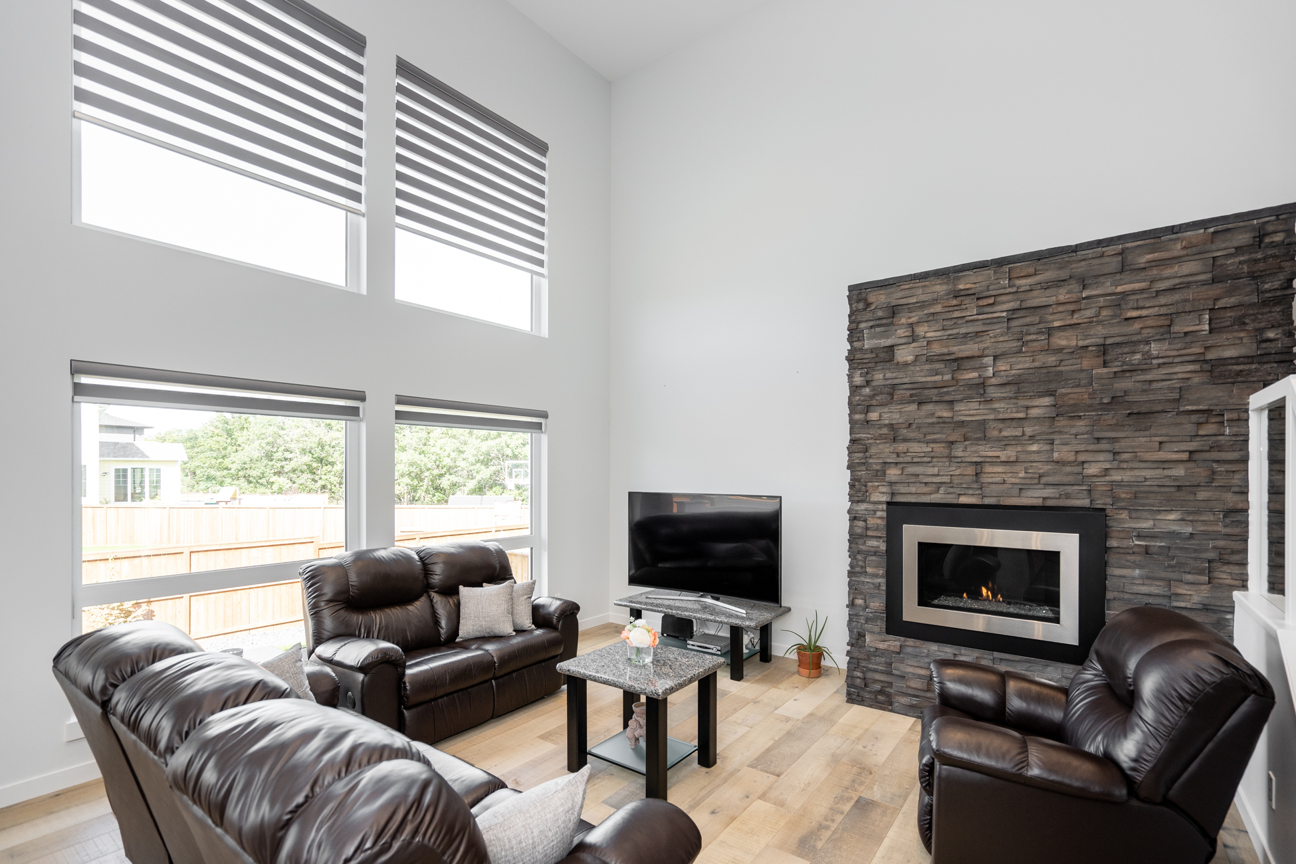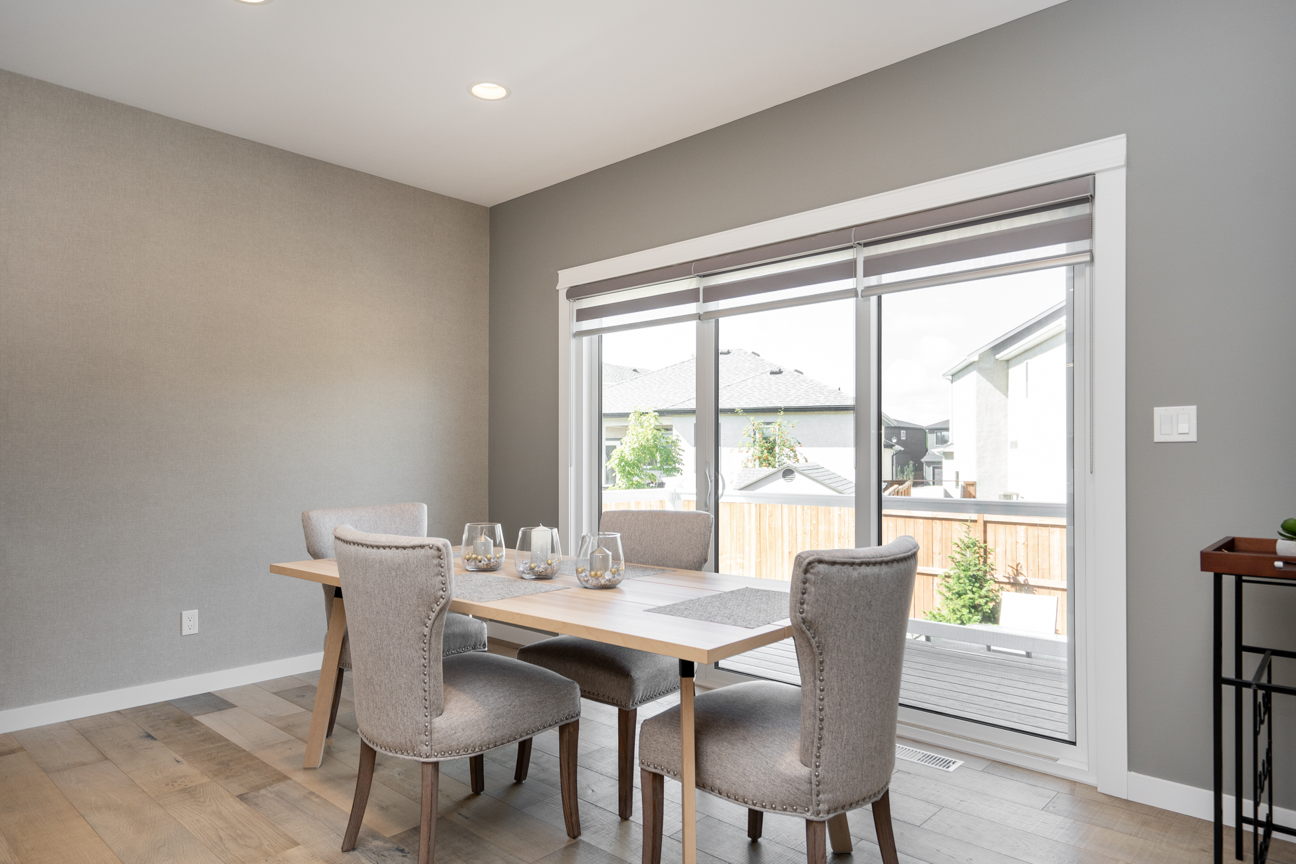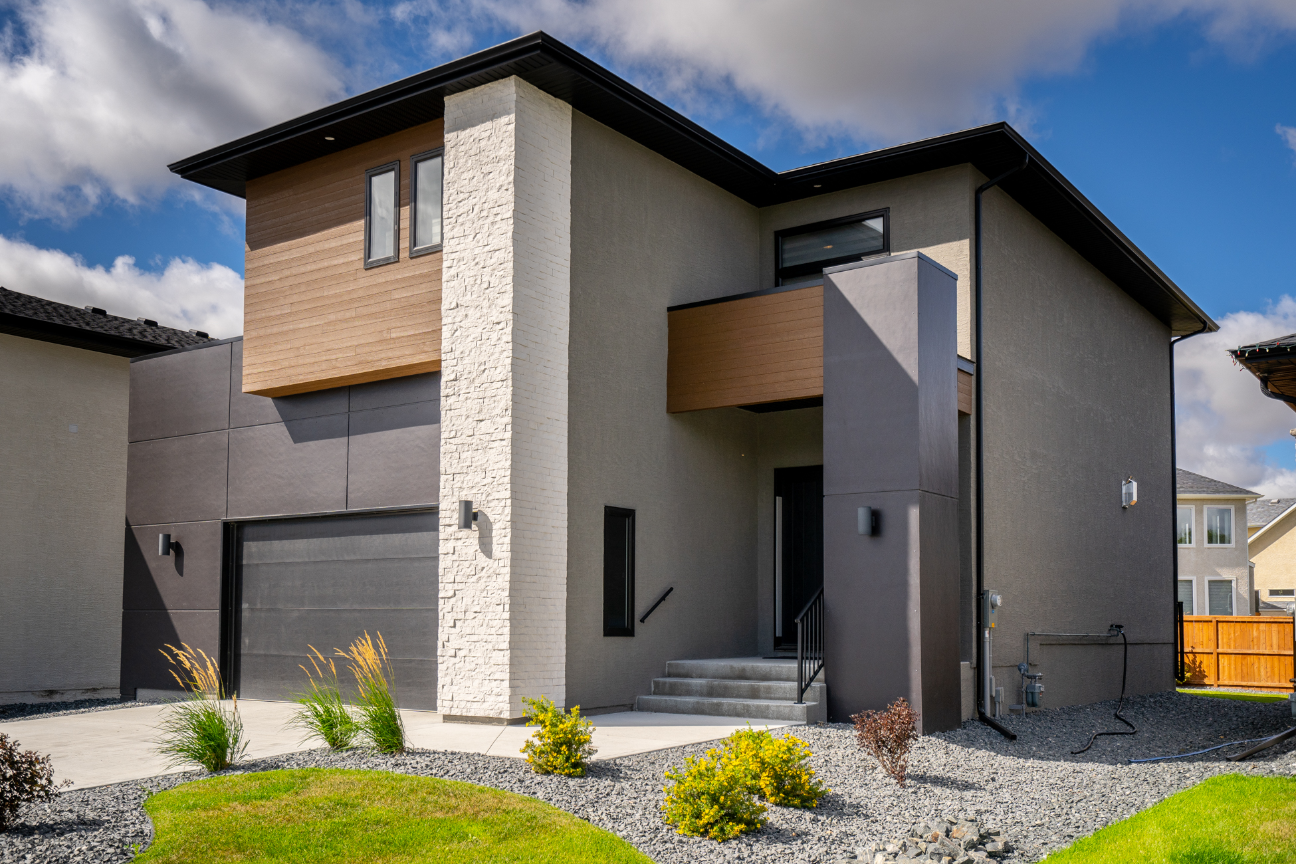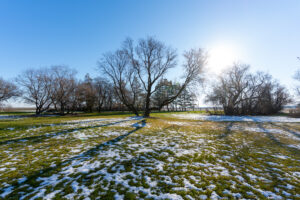Charleswood-Ridgewood West Immaculate ARTISTA Home-3BD 2.5 Bath 1890 sq. ft. 2 STRY Stunner w/Oversized DBL Garage!
131 HOFSTED Drive, Winnipeg, MB$654,900
- Bedrooms3
- Bathrooms2.5
- MLS Area / Neighbourhood:1H Ridgewood West/Charleswood
- Living Area1890 ft²
- Basement TypeFull
- Lot Frontage:51 ft²
- Property TypeSingle Family Detached
- Heating TypeForced air
- ParkingDouble attached, Front drive access, Oversized
- Year Built2018
- Lot Depth:102 ft²
Property Description
Showings by appointment.
Click ‘VIRTUAL TOUR’ icon above for video tour!
Spectacular listing in the outstanding new development of Ridgewood West – Charleswood.
Magnificent. Pristine. Well-crafted. ARTISTA excellence. Outstanding 1890 sq. ft. custom-built 2 Storey marvel. Stunning architectural design. Bold, striking exterior colour tones provide superb curb appeal.
Beautiful Exterior Appearance –
- Durable, handsome Hardie Board composite siding combines with contrasting cultured stone Column and tinted, textured Acrylic Stucco, for an outstanding look!
- Well-appointed Landscaping and extended Driveway provides a complimentary approach.
Grand, covered Entryway to Prominent Front Door with Sidelight.
Interior –
- Foyer features modern Light Fixture and contrasting, tiled flooring.
- Provides access to lower level and introduces the main floor open plan.
Ultra-Modern chic blends brilliantly with beautiful, rustic Hardwood Flooring.
Breathtaking Main Floor –
- Featuring 9′ Ceilings and 18′ towering Ceiling open to 2nd Floor from Great Room.
- 4 huge PVC Triple Pane Windows cascade natural light inward as desired through custom-fitted Blinds. Adjust your view to suit your mood. Sky view, Backyard or both!
- Amazing cultured Stone Gas Fireplace provides a striking focal point. Great space for winding down after dinner.
Dazzling Eat-In Kitchen –
- Impresses with modern colour palette
- Gorgeous, sleek, soft-toned Cabinetry
- Frosted Glass Upper Cabinets
- Sparkling QUARTZ Island with Eating Bar
- Quartz Counter-tops
- Double Stainless-Steel Sink with premium Tap Assembly
Full height Subway Tile Back-splash
- Corner Pantry with frosted Glass Pocket Door
- Quality, Stainless-Steel Fridge, Stove and Dishwasher by Frigidaire
- Stainless-Steel Range Hood Fan
- Panasonic Built-In Microwave with Trim Kit
- Suspended Light Fixture over Island
- Pot Lighting
Large Dining Area with Backyard view through massive 3-PC Sliding Glass Doors
2020 Composite 2-tier Deck with Glass Panel Railing.
Large Laundry/Mudroom with Samsung Washer & Dryer included and plenty of space for outerwear.
Direct Access to Over-sized 22′ x 26′ Double Garage with Opener & Remote! Lots of room for any 2 vehicles!
Delightful 2-PC Guest Bath with extraordinary standing Sink and premium Tiled Floor
2nd Floor –
Pot Lighting on this level as well.
Marvellous Master Suite boasts –
- Large picture Window
- Walk-In Closet
- 5-PC spa-like Ensuite
- includes Double Vanity
- beautiful free-standing Soaker Tub
- Glass enclosed Walk-In Shower with rain Shower-head
Spacious 2nd and 3rd Bedroom with walk-in Closets!
4-PC Main Bath features –
- Vessel Sink Double Vanity
- Acrylic Tub Surround
- Tiled Flooring
- Elite Light Fixtures
Full, insulated Basement is ready for development with roughed-in Plumbing for future Bathroom.
Other Noteworthy components-
Triple Pane Windows
PILED Foundation
STEEL Beam Construction
High-Efficiency Furnace
Heat Recovery Ventilator (HRV)
200-Amp Circuit Breaker Panel - Electrical Service
Central-Air Conditioning
60-Gallon Hot Water Tank
Beautifully Landscaped & partially Fenced
Balance of 5-year New Home Warranty!
What a superb home that will suit your family's needs for years to come. Expertly crafted with quality materials.
Spacious and functional with 3 large Bedroom spaces, all with walk-In Closets and and outstanding over-sized
Double Garage.
Fantastic new Ridgewood West subdivision location surrounded by elite homes and close to all levels of school,
Pembina Trail Park, Golf Courses and Shopping/Dining just a short drive away. Make it yours today!
Property Disclosure Statement available.
NO GST on purchase price.
Additional Features
Air conditioning-centralCloset organizersDeckEngineered floor joistExterior walls, 2x6"Hood fanHigh-efficiency furnaceHeat recovery ventilatorMain floor full bathroomMirowave built inNo pet homeNo smoking homeSmoke detectorsSump pumpVacuum roughed-inBlindsDryerDishwasherRefrigeratorGarage door openerGarage door opener remote(s)MicrowaveStoveWasherMonthly Payment: $0.00
Mortgage Amount: $0.00
Recent Listings
Artistic & Impressive 2+2 BDRM & 2 BATH Raised Bungalow – Nestled in Lord Roberts with Oversized DBL Garage on Picturesque Street near Park!
581 Rathgar, Winnipeg, Manitoba
4 Bedrooms 2 Bathrooms
Living Area:823 ft² Lot Size:
Masterful Custom-Built Energy Efficient Modern 2.5 STRY 4 BDRM 5 FULL BATH Dream Home w/ DBL GARAGE in advantageous Riverview Location!
57 Morley, Winnipeg, Manitoba
4 Bedrooms 5 Bathrooms
Living Area:1814 ft² Lot Size:
2021 Spectacular Custom Home! 5-BDRM 4-BATH 2-STRY w/ 6PC ENSUITE – Maple/Quartz KITCHEN – Premium DECK/PATIO – Huge Fenced YARD – SECO AIR BSMNT Healthy Home!
85 RIVER SPRINGS, West St Paul, Manitoba
5 Bedrooms 4 Bathrooms
Living Area:2454 ft² Lot Size:8640
Solid-Straight-Well-Built 3 BDRM 2 BATH BILEVEL w/ Fine DINING RM – Finished BSMNT – REC RM – KITCHENETTE & Direct BSMNT Access to MEGA 26 x 22 GARAGE!
1553 Selkirk, Winnipeg, Manitoba
3 Bedrooms 2 Bathrooms
Living Area:1189 ft² Lot Size:3751
Amazing-Beautiful Acreage! Build Your Dreams Here Near Hazelridge / 5 ACRE Pristine Lot Features Majestic Landscaping-Assorted Foliage / Fantastic Opportunity!
32083-32089 Garven , , Manitoba
N/A Bedrooms N/A Bathrooms
Living Area:N/A ft² Lot Size:5.00
