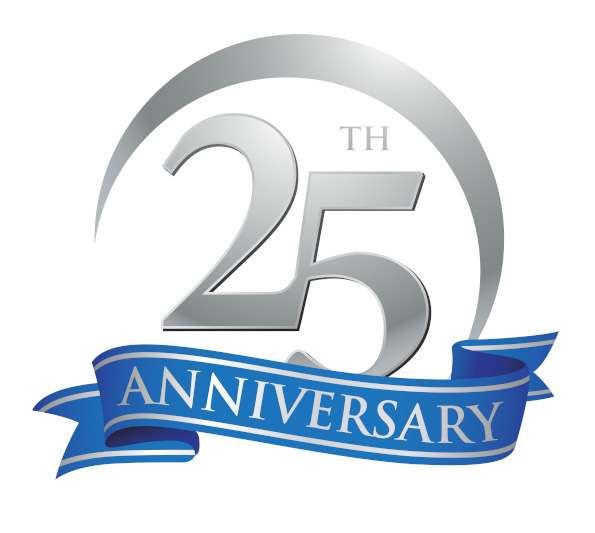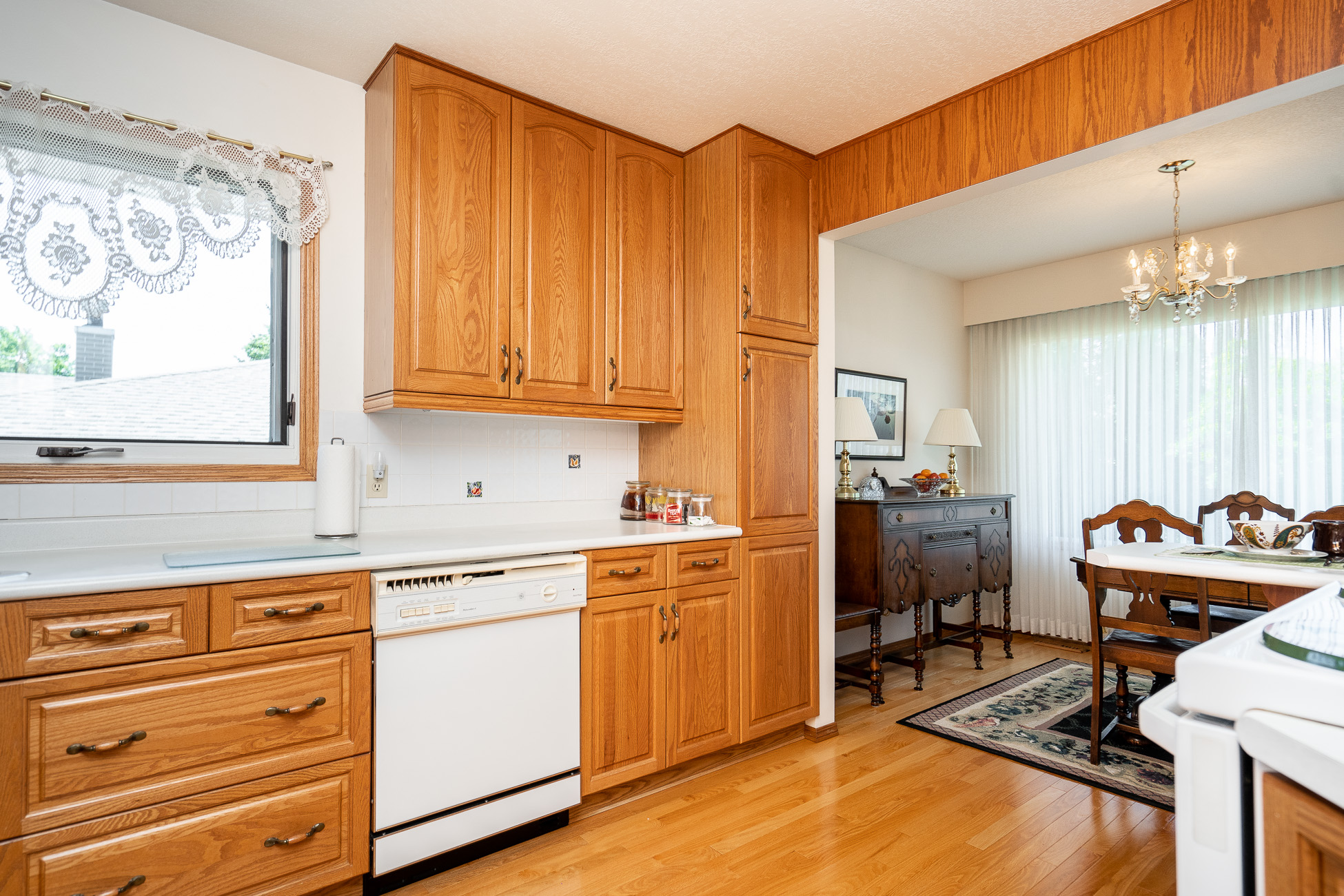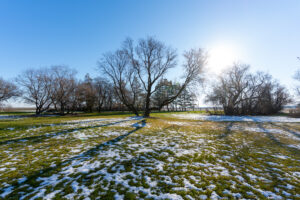SOLD! SOUTHDALE BEAUTY! WELL – KEPT 4 BD – 2 BATH BI-LEVEL w/Att Garage – INGROUND POOL – Private Yard – Beautiful, Tranquil Location
15 PARK TERRACE DRIVE, Winnipeg, MB$399,500
- Bedrooms4
- Bathrooms2
- MLS Area / Neighbourhood:2H Southdale
- Living Area955 ft²
- Basement TypeFull
- Lot Frontage:60 ft²
- Property TypeSingle Family Detached
- Heating TypeForced air
- ParkingSingle attached, Front drive access, Garage door opener, Insulated garage door, Paved driveway
- Year Built1973
- Lot Depth:110 ft²
Property Description
Click on ‘VIRTUAL TOUR’ icon above for video tour!
Showings by appointment.
*** SOLD***SOLD***SOLD***SOLD***SOLD***
*** $ tens of thousands over asking! ***
Summary – Exciting new listing in sunny Southdale!
Outstanding Bi-Level with over 1855 square feet of combined Living Area on two levels! Bright, Open Main Floor features L-shaped Living Room & Dining Room with adjacent Oak Kitchen. Spacious Bedrooms, 2 Full Bathrooms, a screened-in Sunroom, attached Garage, impressive fenced Lot and a gorgeous 16 ft. x 32 ft. in-ground Swimming Pool that’ll be sure to have you dreaming of splashing, lounging and cooling off on those hot summer days!
Splendid Southdale 4 Bedroom, 2 Bath Bi-Level with brilliant curb appeal and situated mid-block on a picturesque, desirable street! Offering over 1850 square feet of developed living area on the combined upper and lower levels.
Super clean and meticulously kept by its 40-year owners!
Exterior-Front
Strikingly attractive façade features stunning Stonework with center focal point outlining the interior Fireplace, mixed with contrasting white Vinyl Siding and a blue ‘pop of colour’ from the prominent Entry Door with Sidelight. Well-manicured lawn alongside extensive Interlocking Brick Driveway.
Interior-Overview
You will love the features & functionality that this beautiful, bright home can provide. Soft, neutral colour palette that can adapt to any contemporary décor. Boasting real Hardwood Floors that adorn most of the main floor including the spacious Primary Bedroom and open plan, L-shaped Living Room/Dining Room. Oak Millwork and Casings throughout. Beautiful Oak Eat-In Kitchen with an abundance of Cabinetry, Pantry spaces and built-in Eating Peninsula!
Huge, Tri-pane Windows throughout allow for loads of natural light including a large, bright lower-level Family Room featuring a majestic, Flagstone Fireplace flanked by a prominent built-in Wall Unit with ample Cabinets, Drawers and Desk space!
Foyer-Mid-Level Landing
Large welcoming space. Exudes a traditional elegance of the original design with Oak Millwork and anchored by rich-patterned flooring.
- Vaulted Ceiling has dramatic affect
- Large Guest Closet with sliding Oak Doors
- Staircase to Upper Main Level
- Direct access to Attached Garage, Sunroom and Lower Level
Living Room–Open Plan to Dining Room & adjacent Kitchen
- Immaculate, authentic & brilliant Hardwood Floors
- Large & Bright
- Huge 2-pc Tri-pane picture Window provides lovely, elevated street views
- Wall-to-wall Drapery Cornice adds elegance to this space
- Beautiful Sheer Window Treatments
Dining Room–
- Brilliant Hardwood Flooring
- Formal space with elegant Light Fixture
- Large 2-pc Tri-pane picture Window allows natural light
- Sheer Window Treatments with Drapery Cornice
- Open to Kitchen
Fabulous Oak Kitchen–
- Abundance of floor-to-ceiling Oak Cabinetry
- includes 2 Tall Pantries, under-Cabinet Moulding, Oak Panel accenting and a wide range of Cabinets & Drawers including Display Cabinets with Glass Inserts, Garbage & Recycle Drawer, and a built-in Wine Rack!
- Eating Bar Peninsula or Desk Station
- Full wall Tiled Backsplash
- Under-Cabinet Lighting
- Microwave Nook
- Double Stainless-Steel Sink with Garburator!
- Hardwood Flooring
- Large, bright Tri-pane Window
- Refrigerator, Stove, Dishwasher and Range Hood Fan included
5-pc Main Bathroom-2009
- Oak Vanity with 1-pc cultured marble Countertop & Sink
- 1-pc cultured marble Tub Surround with premium Shower assemblies
- Oak Accessory Cabinet
- Low-flush Toilet
Spacious Primary Bedroom-Upper Main Level
- 15 ft. x 10 ft.
- Hardwood Flooring
- Large, functional PVC Tri-pane Window–2016
- Double Closets
2nd Bedroom-Upper Main Level
- 8 ft. x 10 ft.
- Parquet Style (Wood) Flooring
- Functional 2-pc PVC Tri-pane Window–2016
Family or Great Room-Lower level
- Large & Bright
- Feels like being in Upper Level – 4 Large Tri-Pane Windows and elevated Basement Walls allow for more natural light!
- Impressive, prominent Flagstone, wood-burning Fireplace with Tyndall Stone Hearth
- Flanked by a solid Oak built-in, Wall Unit–
- Complete with Cabinets, Drawers, Shelving, and a built-in Desk!
- Excellent for working from home
- Wall-to-Wall resilient Berber Carpet
- Track Lighting
- Display Ledging along perimeter walls
- Built-in Oak Bookcase overtop Oak Cabinets that open to Storage Space
3rd Bedroom-Lower level
- 9 ft. x 12.25 ft.
- Large, 2-pc functional Tri-pane PVC Window–2016
- Resilient Berber Carpet and Wall Ledging
4th Bedroom-Lower Level
- 8 ft. x 10.25 ft.
- 2-pc functional Tri-pane PVC Window-2016
3-pc Bathroom
- Includes Shower Enclosure with frosted Glass Door
- Low-flush Toilet-2009
- Wall Ledging
Laundry/Mechanical Room-Lower level
- Washer, Dryer and Freezer included
- York High-Efficiency Furnace with Hepa Filter-2012
- Hot Water Tank-2015
- Professional Maintenance on Mechanicals conducted annually
Marvelous 3 Season Sunroom featuring floor-to-ceiling Pine Paneling and a bank of 6 large, screened Windows. This space serves as a 2nd summer Kitchen with Double Stainless-Steel Sink, Cabinetry and Countertops! Blue Patio Sofa with Chair is included!
Ideal space for family & guests to enjoy the fenced, Backyard summer paradise!
Can you imagine your very own spectacular getaway just a few steps outside your back door? Yes! A gorgeous 16 ft. x 32 ft. Inground Swimming Pool (non-concrete) with Slide, concrete perimeter Patio and surrounding Wood Deck!
- Pool Liner-2008
- Pool Heater-2013
- Pump-2015
- Solar Blanket-2019
- Professional Maintenance conducted annually
Serene setting bordered by a wonderful array of perennial shrubs, plants (spirea, potentilla, lilacs, lily of the valley, irises, bleeding hearts, raspberries) & mature trees including mugo pine!
Other Noteworthy Components–
- Westerly Fencing-2019
- Roof Shingles-2007
- Storage Shed
- Central-Air Conditioner
- Alarm System
- Backwater Valve
Attached Garage with insulated Garage Door, Opener and 2 Remotes!
Tucked away in the heart of the very desirable neighbourhood of Southdale. On a picturesque, tranquil street and just a short walk from Sailer Lake and Van Belleghem Park!
Close to all levels of Schools, Recreation Centers, Parks, Playgrounds, Shopping Centers, Dining, Business and much more! What a fantastic location. This is an opportunity for you and your family to enjoy a beautiful, well-kept and functional home in a dream setting!
Property Disclosure Statement available.
2020 Gross Property Taxes-$4652.14 ($3952.14 net – after MB provincial credit advance applied)
Preferred Possession Date is August 21, 2021
Additional Features
Pool,ingroundAir conditioning-centralMonitored AlarmDeckGarburetorHood fanHigh-efficiency furnaceNo pet homeNo smoking homeSmoke detectorsSunroomWall unit built-inAlarm systemDryerDishwasherRefrigeratorFreezerGarage door openerGarage door opener remote(s)Storage shedStoveWasherMonthly Payment: $0.00
Mortgage Amount: $0.00
Recent Listings
Artistic & Impressive 2+2 BDRM & 2 BATH Raised Bungalow – Nestled in Lord Roberts with Oversized DBL Garage on Picturesque Street near Park!
581 Rathgar, Winnipeg, Manitoba
4 Bedrooms 2 Bathrooms
Living Area:823 ft² Lot Size:
Masterful Custom-Built Energy Efficient Modern 2.5 STRY 4 BDRM 5 FULL BATH Dream Home w/ DBL GARAGE in advantageous Riverview Location!
57 Morley, Winnipeg, Manitoba
4 Bedrooms 5 Bathrooms
Living Area:1814 ft² Lot Size:
2021 Spectacular Custom Home! 5-BDRM 4-BATH 2-STRY w/ 6PC ENSUITE – Maple/Quartz KITCHEN – Premium DECK/PATIO – Huge Fenced YARD – SECO AIR BSMNT Healthy Home!
85 RIVER SPRINGS, West St Paul, Manitoba
5 Bedrooms 4 Bathrooms
Living Area:2454 ft² Lot Size:8640
Solid-Straight-Well-Built 3 BDRM 2 BATH BILEVEL w/ Fine DINING RM – Finished BSMNT – REC RM – KITCHENETTE & Direct BSMNT Access to MEGA 26 x 22 GARAGE!
1553 Selkirk, Winnipeg, Manitoba
3 Bedrooms 2 Bathrooms
Living Area:1189 ft² Lot Size:3751
Amazing-Beautiful Acreage! Build Your Dreams Here Near Hazelridge / 5 ACRE Pristine Lot Features Majestic Landscaping-Assorted Foliage / Fantastic Opportunity!
32083-32089 Garven , , Manitoba
N/A Bedrooms N/A Bathrooms
Living Area:N/A ft² Lot Size:5.00















































