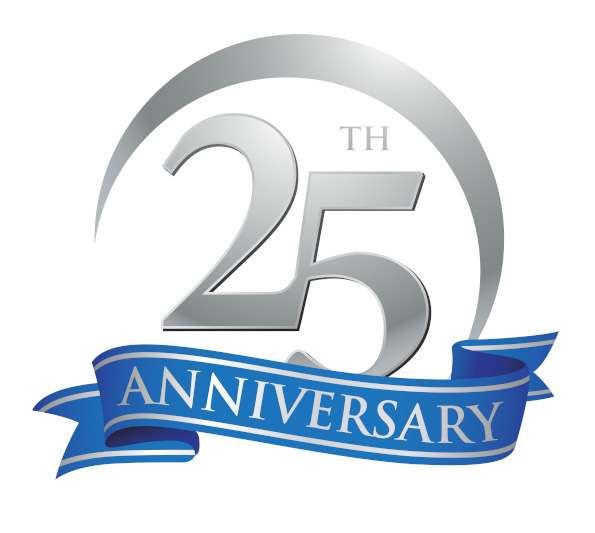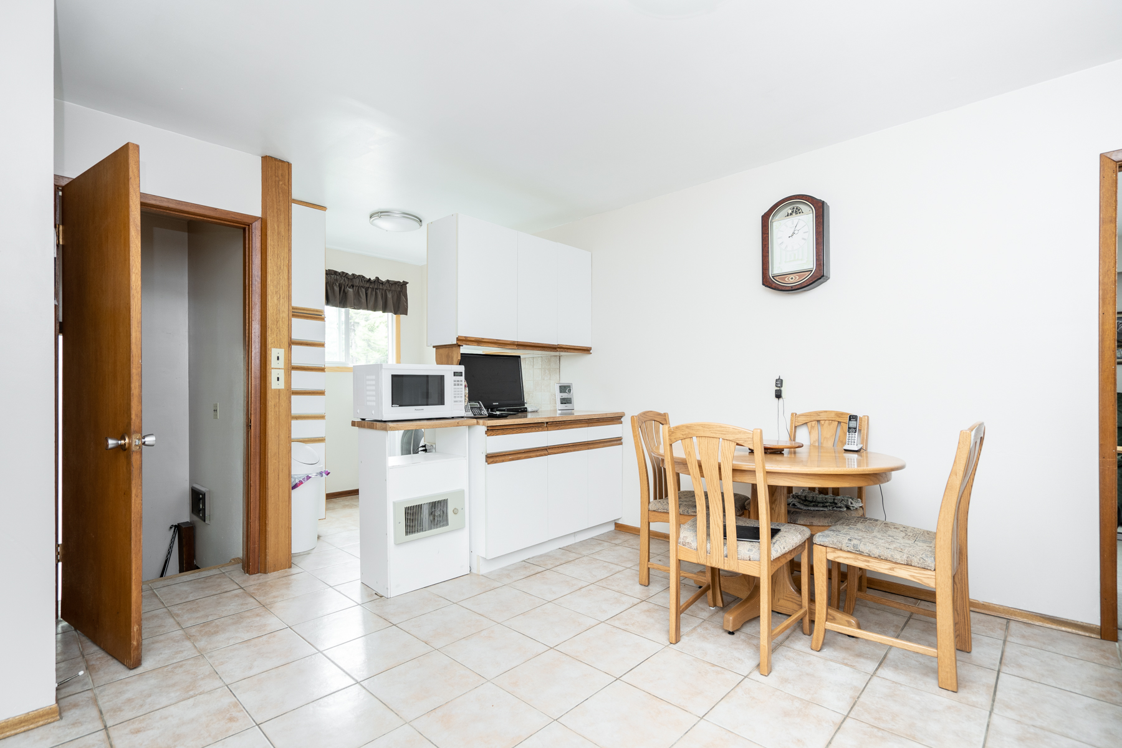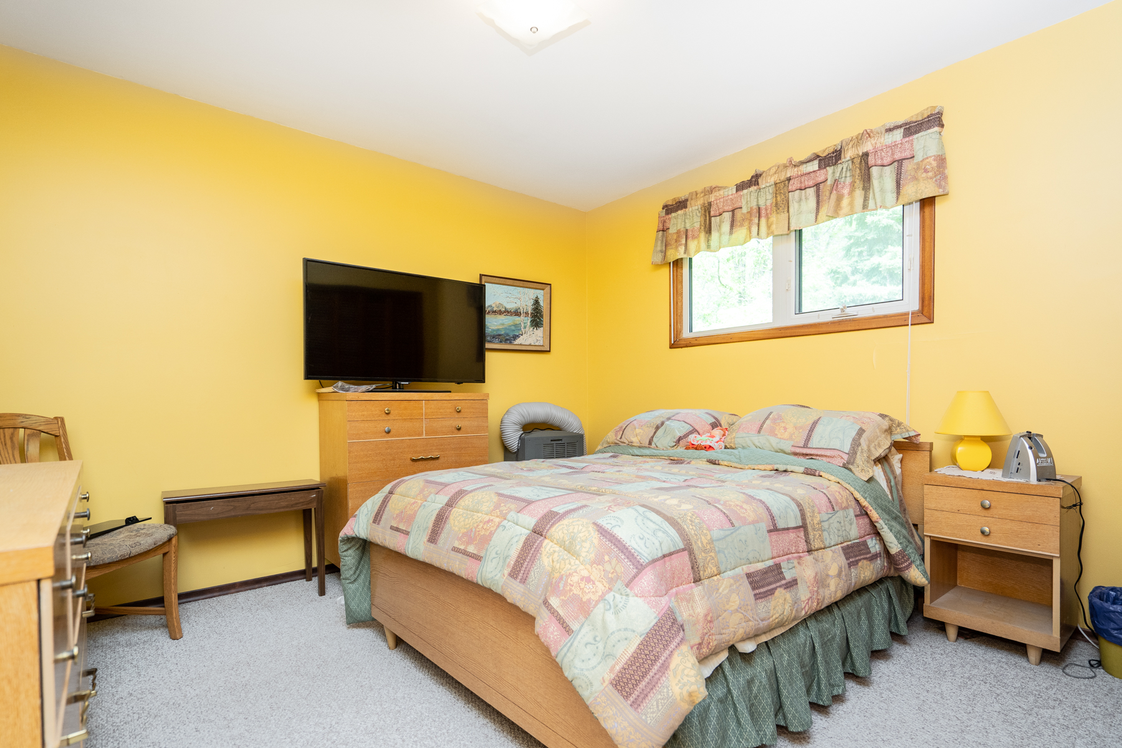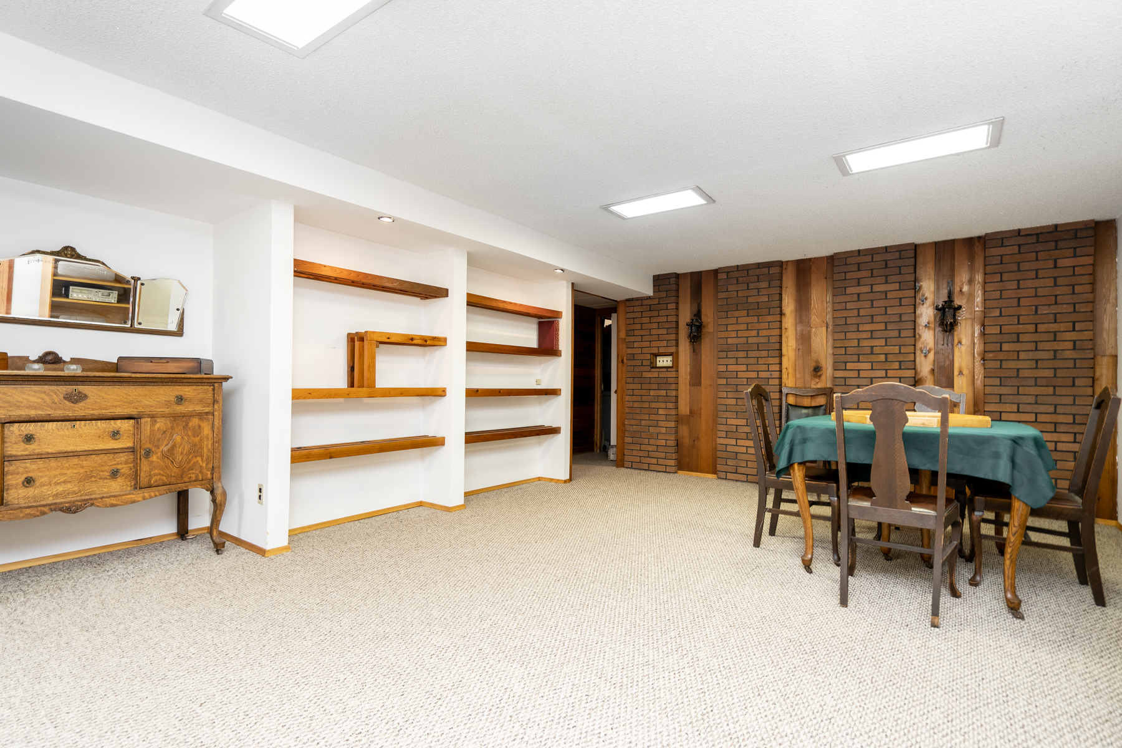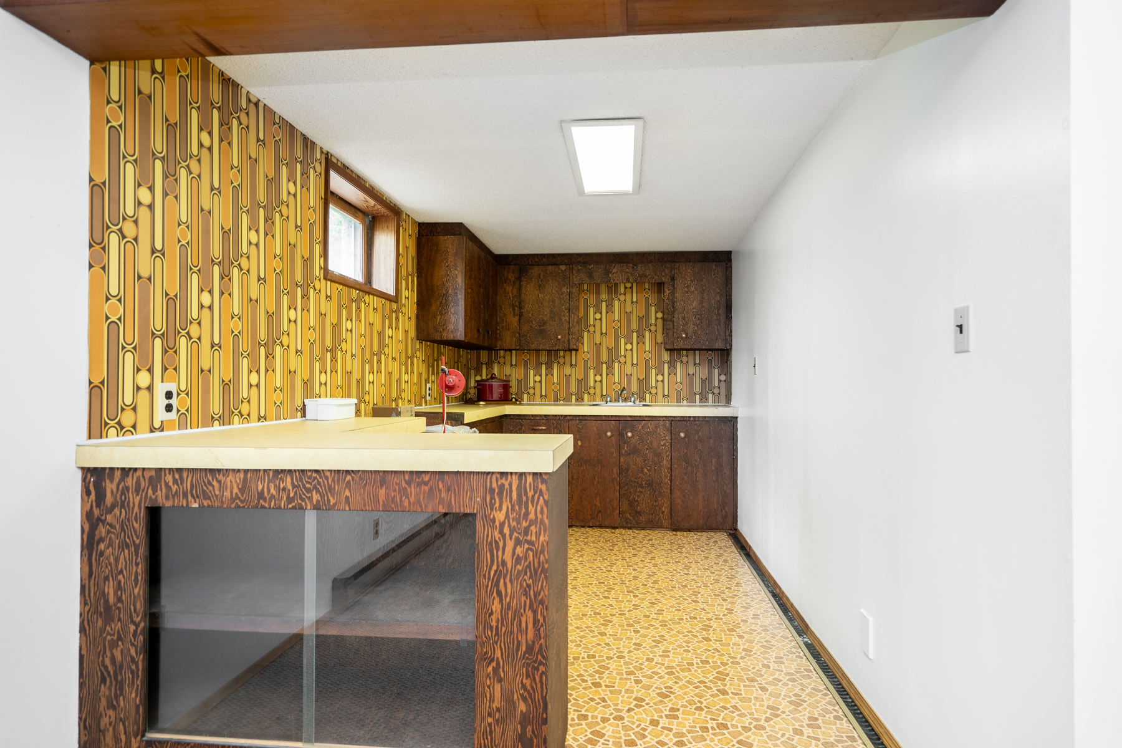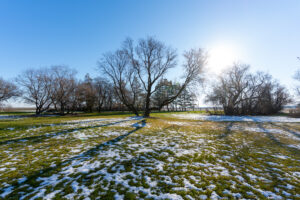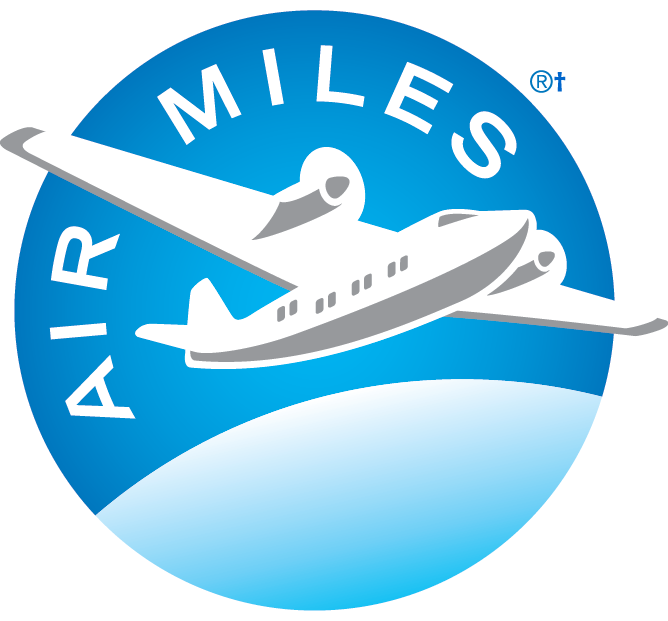Delightful Country Setting-Charming Bungalow-Full Rec Rm & Dbl Garage on Park-Like Lot in Warren, MB!
3 FORSTER Drive, Warren, MB$284,900
- Bedrooms4
- Bathrooms2
- MLS Area / Neighbourhood:R12 Woodlands
- Living Area1278 ft²
- Basement TypeFull
- Lot Frontage:200 ft²
- Property TypeSingle Family Detached
- Heating TypeBaseboard
- ParkingDouble detached, Front drive access, Oversized, Parking pad, Workshop
- Year Built1971
- Lot Depth:175 ft²
Property Description
SOLD!
Congratulations to the wonderful owners of this lovely property
and their entire family!
Click ‘Virtual Tour’ icon above for video.
Showings start Sunday June 7 by appointment. Book your private viewing today!
Remarkable opportunity to enjoy a quality rural lifestyle in Warren, MB. Experience a serene country setting. Nestled on a tranquil street, this charming 1278 square foot Bungalow offers 3 main floor Bedrooms, 2 full Bathrooms, a fully finished Basement, over-sized Double Garage and is situated on a huge, park-like Lot with wide open spaces for the kids to play!
The original owner has resided here for 49 years and the land where it stands belonged to her family long before this homestead was built. An abundant history has developed among these canopies of mature trees. A history that will surely enrich the next generation of owners.
The setting itself overflows with nature’s beauty and the environment has a calming, peaceful effect. One does not need to be a nature lover to appreciate these gorgeous natural surroundings with a variety of local vegetation typical of the area but also enhanced by the owners through the years.
The home itself is a solid wood-framed structure, reinforced with styrofoam board sheathing installed underneath the low-maintenance Vinyl Siding Exterior and effectively increasing R-value.
- Built on a piled foundation right down to the bedrock.
- Original, durable mahogany millwork lends character to this family bungalow and is mostly well-preserved.
- Mostly Polar PVC Windows throughout main floor.
Interior Elements – Functional Floorplan
Cherish front yard views from the large Living Room with its huge picture window that floods this space with an abundance of natural light. Window Drapery Cornice provides elegant look for treatments.
An excellent area to unwind and gather after dinner, cozying up with your favourite book or just soaking in the views.
Spacious, bright Eat-in Kitchen provides ample Cabinetry
- Eating Area with adjacent peninsula island Cabinetry & Cut-out with Countertop
- PVC Window provides natural light and view to Backyard
- Tiled Backsplash
- Double, Stainless Steel Sink
- Built-in Dishwasher
- Ceramic Tile Flooring
- Fridge & Stove are negotiable
Feature Design Element:
- Adjacent, convenient main floor Laundry Room area complete with…
- Stainless Steel Sink with faucet & sprayer
- Bank of Storage Cabinets & Drawers
- Tiled Backsplash
- Washer & Dryer are negotiable
Three (3) Main Floor Bedrooms include a large Master Bedroom
- All are equipped with bright PVC Windows
- Roomy Closets
- Wall-to-wall Carpet
4pc Main Floor Bathroom features
- 1pc Acrylic Tub Surround with dome light
- Functional PVC Window
- Large Vanity with banjo Countertop
- Wall Mirror flanked by additional storage Cabinetry
- Ceramic Tile Flooring
Full, Finished Basement
Another value-added, key component of this home is the fully developed Lower Level and the fabulous versatility it provides for the entire family.
Well thought-out and well-designed optimizing the available use of the entire space.
Equipped with flush mounted, recessed lighting and resilient Berber Carpet.
Design Features include…
- Cedar accented and Faux Brick feature wall establishes a warm, rustic tone complimented by…
- Wood Beam work and a stone façade wood-burning Fireplace alongside cedar panels serving as a focal point for this beautiful Rec Room
- Alcoves with pot lighting feature unique wooden book shelving, built-in and crafted by the homeowner
- Functional Retro-Wet Bar Area with sliding glass display case that once served as a 2nd Kitchen complete with stained Cabinetry, funky wallpaper, linoleum flooring and lots of Counter space!
- The possibilities are numerous as a Games Area, room for a Pool Table, Movie Nights, Entertaining with friends and Family, Dancing and more!
No need to have people walking up and down flights of stairs to use the Main Floor Bathroom.
This lower level provides a convenient 3pc Bath with Shower Enclosure!
A large Den or Guest Room offers you additional versatility.
Converting to a future Office may prove more desirable & functional.
Other upgraded or notable components include:
- Roof Shingles (2015)
- Hot Water Tank (2019)
- Vacuflo Central Vacuum with attachments
- 200 Amp Electrical Circuit Breaker Panel & 100 Amp Circuit Breaker Panel
- Electric Baseboard Heating throughout
- Window Air-Conditioning Unit
- Natural Gas access available at street for future tie in
- Municipal Water tie in available in Basement next to Sump Pit
- Sump Pit and Pump
- Water Softener
- Deep Well with excellent Water Quality
- Net Annual Property Taxes – $2380.93
- Property Disclosure Statement available upon request
Exterior Elements – Land & Outbuildings
Lot Dimensions – 200 ft. width along East side – 175 ft. depth along North side
- West side starts along straight path to the South, then begins curving easterly along South side:
- 14 ft. West side + 74.81 ft. curve + 125 ft. South side
- Just under an acre of total land area
Detached over-sized Double Garage measures 24 ft. x 30 ft.
- Current width configuration (16 ft + 14 ft) provides for parking and a built-in Workshop area
- Garage Door Opener & Remote
- Pedestrian Door access
Front Landscaping Feature
Sheltered Breezeway Patio
Huge Metal Storage Shed
Flower Garden
Park Bench & Bird Feeder
Swing Set
Majestic yard – Captivating assortment of mature Trees, Shrubs and other Perennial Plants. A dazzling array of foliage, especially as colours turn in the fall.
Imagine future play times shared that will enrich children and adults alike. Explore the surroundings and create wonderful memories. A play structure or tree house can be incorporated on the grounds to compliment the existing swing set. This can be a delightful sanctuary to provide comfort and solace. The possibilities are limitless.
A beautiful, peaceful expansive space that can be enjoyed with family for years to come.
Come out and view this delightful country home.
Begin a new era of its storied history with your family and foster new relationships with new neighbours and merchants of this lovely rural community!
Warren the Town
Warren, MB has a population of approximately 800 people and offers a quality rural lifestyle with a variety of services including grocery stores, restaurants, post office, fire department, hardware store, gas bars, auto repair shop, insurance agency and other local merchants/ businesses.
Warren Elementary School and Warren Collegiate Institute provide great educational services in a safe, friendly environment.
Warren Park features picnic shelters, manicured lawns, flower gardens, walking paths and benches.
Historic Heritage Park has various pieces of vintage farming equipment on full display.
There are excellent recreational activities and programs available including golf, baseball, basketball, hockey, curling, yoga, dance, ringette and more for all age groups. People in Warren can participate in horseback riding, cross country skiing and snowmobiling!
Youth development groups help keep kids involved in the community and organizations like the Warren District Lions Club and Warren Herizon Lions Club are committed to community service with fellowship and fun!
Just 20 minutes from the perimeter Hwy 101 at MB-6.
45 Km northwest on Hwy 6
Additional Features
Airconditioning wall unitBar wetMain floor full bathroomNo pet homeNo smoking homeSump pumpWindow A/C UnitBlindsDishwasherFreezerGarage door openerPlay structureStorage shedSatellite dishVacuum built-inWindow coveringsWater softenerMonthly Payment: $0.00
Mortgage Amount: $0.00
Recent Listings
Artistic & Impressive 2+2 BDRM & 2 BATH Raised Bungalow – Nestled in Lord Roberts with Oversized DBL Garage on Picturesque Street near Park!
581 Rathgar, Winnipeg, Manitoba
4 Bedrooms 2 Bathrooms
Living Area:823 ft² Lot Size:
Masterful Custom-Built Energy Efficient Modern 2.5 STRY 4 BDRM 5 FULL BATH Dream Home w/ DBL GARAGE in advantageous Riverview Location!
57 Morley, Winnipeg, Manitoba
4 Bedrooms 5 Bathrooms
Living Area:1814 ft² Lot Size:
2021 Spectacular Custom Home! 5-BDRM 4-BATH 2-STRY w/ 6PC ENSUITE – Maple/Quartz KITCHEN – Premium DECK/PATIO – Huge Fenced YARD – SECO AIR BSMNT Healthy Home!
85 RIVER SPRINGS, West St Paul, Manitoba
5 Bedrooms 4 Bathrooms
Living Area:2454 ft² Lot Size:8640
Solid-Straight-Well-Built 3 BDRM 2 BATH BILEVEL w/ Fine DINING RM – Finished BSMNT – REC RM – KITCHENETTE & Direct BSMNT Access to MEGA 26 x 22 GARAGE!
1553 Selkirk, Winnipeg, Manitoba
3 Bedrooms 2 Bathrooms
Living Area:1189 ft² Lot Size:3751
Amazing-Beautiful Acreage! Build Your Dreams Here Near Hazelridge / 5 ACRE Pristine Lot Features Majestic Landscaping-Assorted Foliage / Fantastic Opportunity!
32083-32089 Garven , , Manitoba
N/A Bedrooms N/A Bathrooms
Living Area:N/A ft² Lot Size:5.00
