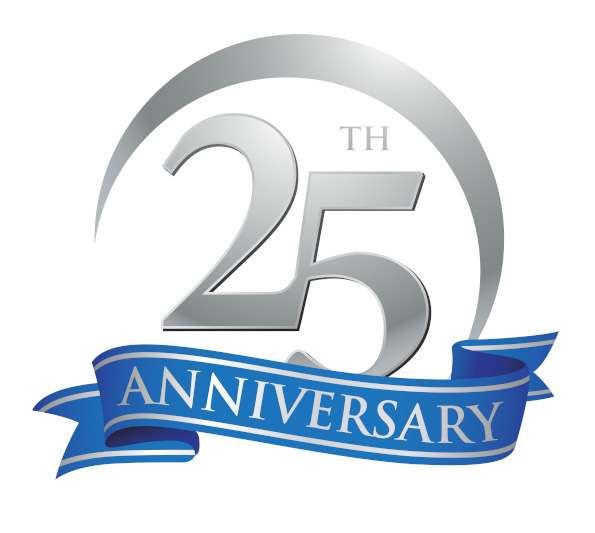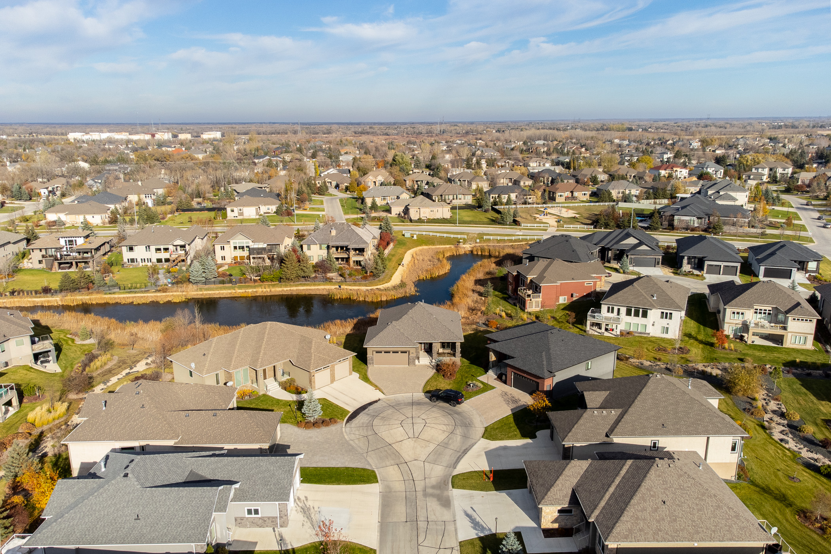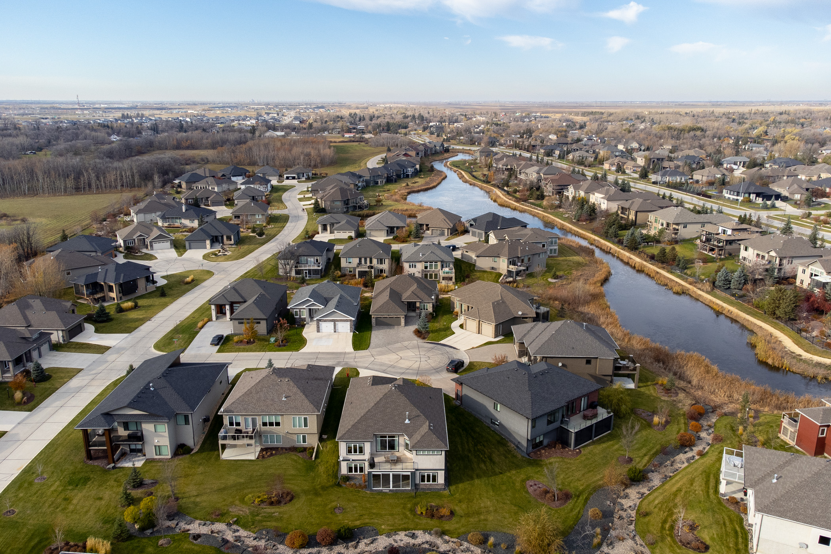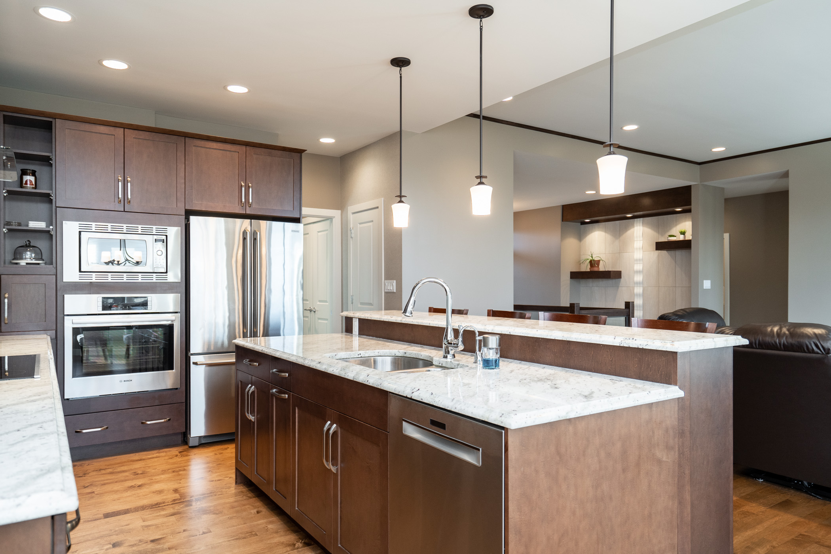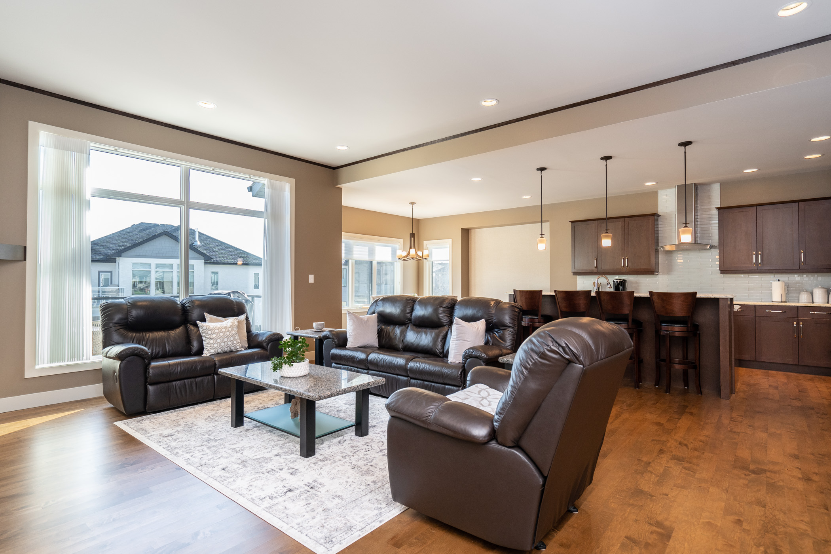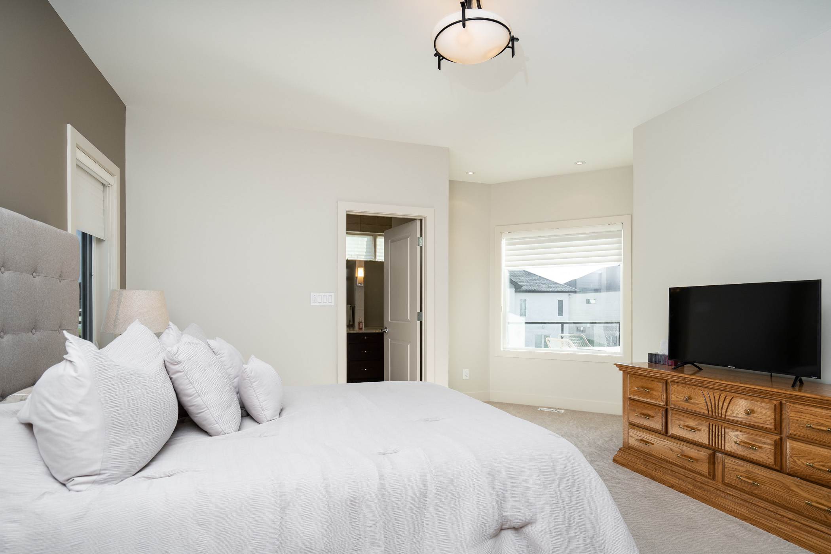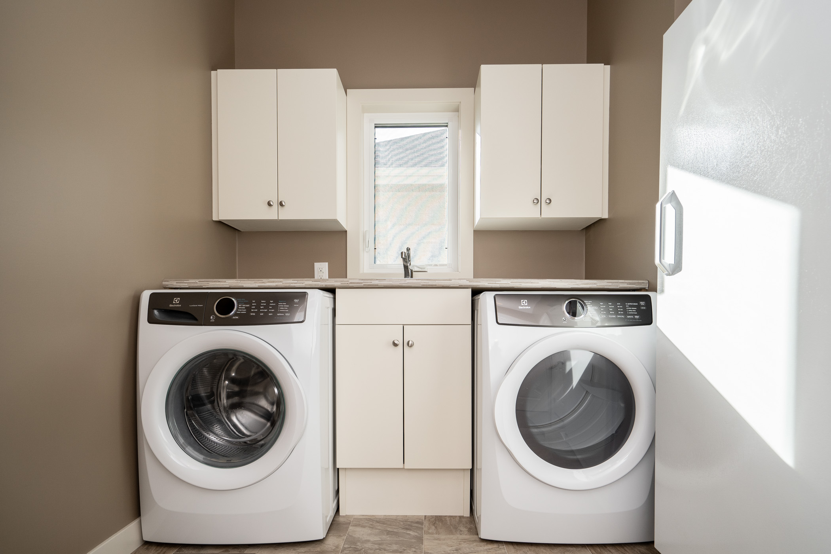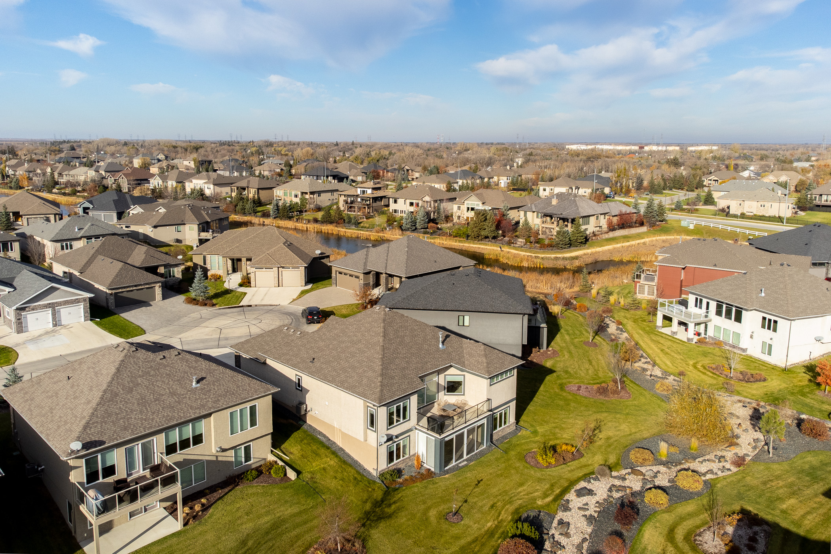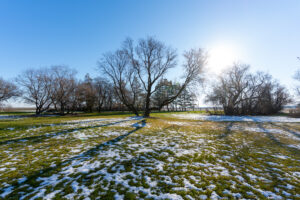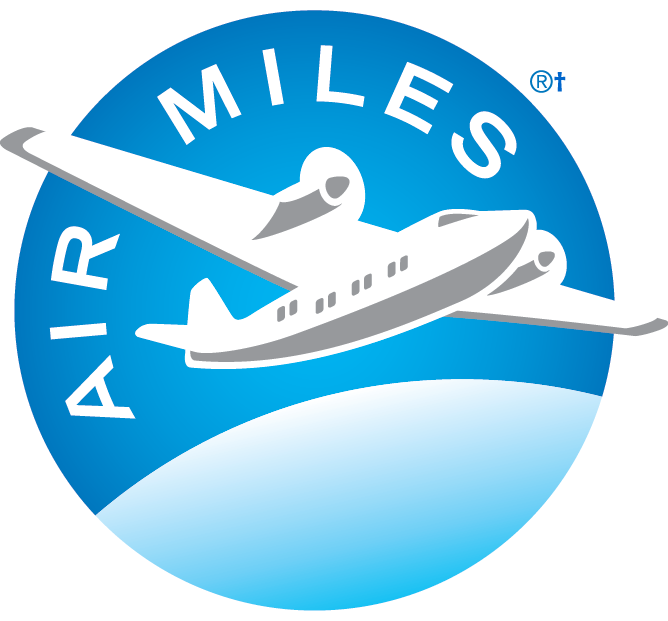East St Paul-Pristine Luxury Bungalow Condo! 4BD-3 BATH-Walkout Lower Level & DBL Garage!
7 BAYWIND PLACE, East St Paul, MB$789,900
- Bedrooms4
- Bathrooms3
- MLS Area / Neighbourhood:3P Southlands Village - East St Paul
- Living Area1700 ft²
- Basement TypeFull, Walkout
- Property TypeSingle Family Detached
- Heating TypeForced air
- ParkingDouble attached
- Year Built2014
Property Description
Click 'VIRTUAL TOUR' icon above for fantastic video tour! Private viewings by appointment!
*** SOLD *** SOLD *** SOLD ***
7-DAY COLLING OFF PERIOD TO COMPLETE
7 BAYWIND PLACE
Pritchard Farm – Southlands Village – East St Paul’s Prestigious Condo Community!
Spectacular 1,700 square foot, detached Bungalow Condo
Walkout, finished Basement
Nestled on a tranquil Bay!
4 spacious Bedrooms – 3 Full Bathrooms!
Custom-Built by IRWIN Homes Ltd in 2014
Provides 3,400 square feet of developed Living Area
combining Main and Lower-Level!
Beautiful Curb Appeal – Meticulously Landscaped
Stunning Stone Facade with Hardie Board Accenting
Sheltered Front Porch with Glass Railing
Recently Painted Interior – 2021
Modern – Neutral – Soft-toned Colour Palette
Enter the Grand Foyer from a prominent Entryway featuring a magnificent Front Door with sparkling Glass Inserts and Double Sidelight, below a wide Transom Window as natural light is allowed to flow through this large space and wash over the exquisitely adorned Ceramic Tiled Floor Entry and spectacular Tiled Feature Wall, with Porcelain Accenting and floating Maple Ledge Shelving – Large Double Door Closet – Extraordinary!
Open plan featuring beautiful, refinished Maple Hardwood Flooring (2021), 9-foot Ceilings, extensive Pot Lighting, and huge PVC Triple Pane picture Windows! This home provides so much natural light, giving each room a bright, brilliant ambience. Easily adjustable lighting in each space according to your needs with motorized, custom Hunter Douglas Blinds & window treatments!
Great Room–
- 10-foot Ceilings
- Impressive Floor-to-Ceiling, Tiled Feature Walls
- Floating Maple Ledge and Fireplace Mantle
- Gas Fireplace Insert
- Magnificent PictureTripane Window-Massive!
Outstanding Designer Chef’s Eat-In Kitchen boasting-
- an abundance of rich, Maple Shaker Style Cabinetry
- magnificent 1 & 1/4″ thick Granite Countertops with custom edging detail
- including a premium, extended Island with-
- Double Stainless-Steel Sink
- Elevated Eating Bar with 4 beautiful swivel Stools!
- Pendant Lighting (3) – elegantly styled
- Pot Lighting
- including a premium, extended Island with-
- Full, Tiled Backsplash Wall provides a clean, crisp backdrop for the pyramid style, stainless-steel Range Hood Fan
- Smooth, Glass Electric Cooktop
- Garburator
- Stainless-Steel Appliances include– Bosch Built-in Oven, Electrolux Refrigerator, Panasonic Built-in Microwave and Bosch Dishwasher
- Adjacent Walk-in PANTRY
Adjacent, large formal Dining Room with Alcove–
- Elegant, suspended Dining Light Fixture
- Large 3-pc picture Window
Glorious & Spacious – Elevated Deck by Duradek–
- Long-standing Winnipeg Company
- Built to protect with a Vinyl, Waterproofing process
- Deluxe Retractable Canopy – Rain Shield & Shading
- Superb views of the exclusive neighbouring Landscape, and majestically adorned Community!
Spacious Primary Bedroom provides-
- Sitting Area with huge Tripane Window with View to Deck
- Luxurious Pile Carpet
- Large Walk-In Closet with premium Closet Organizers
- Extraordinary 5-pc Ensuite – Unlike any other
- Thick 1 ¼” Granite Countertops
- Extensive Maple Cabinetry
- Double Vanity
- Floor-to-Ceiling Tiled Walls
- Frameless Glass Enclosure & Swinging Shower Door
- Granite Shower and Foot Ledge at Shower Entrance
- Gorgeous, oversized ‘penny tile’ shower floor- 2021
- Elegant Vanity Sconces
- 2 Large Wall Mirrors
- Pot Lights
- Sunken Soaker Tub
- Extra-wide, 5-pc Transom Window!
- Ceramic Tile Floor- 24” x 12” Tiles
2nd generous-sized Bedroom–
- Features a Massive Picture Window that provides serene street views
- Large Double Closet
Main 4-pc Bathroom–
- Maple, Shaker Style Cabinetry
- 1-pc Acrylic Tub Surround with Sliding Glass Doors
Adjacent, Large Linen Closet
Mudroom-Laundry Room-
- Electrolux Washer & Dryer included – 2021
- Upright Freezer included
- Handsome Cabinetry and Utility Sink
- Quality Vinyl Flooring
- direct access to Double Attached Garage
Attached Oversized Double Garage–
- Measures 20′ x 27′
- Insulated-Drywalled-Painted
- Perimeter Concrete Curb
- Drain
- Insulated Garage Door with 4 Windows
- Garage Door Opener
- Keyless Pad
Lower-Level unveils an extraordinary Rec Room featuring-
- 8-foot Ceilings and big, bright PVC TRIPLE PANE Windows!
- Huge – Over-sized main space can accommodate all your entertaining and/or media room options
- Working from Home never felt so good with a beautiful Home Office space or Fitness Room!
- Equipped with amazing over-sized Tripane Windows!
- Quality Laminate Flooring
3rd and 4th Bedrooms–
- One with a large Walk-in Closet
- Feature more huge, Triple Pane Windows that cascade in more natural light!
- Luxurious Pile, wall-to-wall Carpet
Full 3-pc Bathroom–
- 1-pc Acrylic Shower Enclosure with frosted Glass Doors
- Maple Shaker Style Cabinetry
Storage Room and Mechanical Room–
- Excellent Storage space throughout this home, including these 2 spaces!
Sensational 18.5 ft. x 12 ft. Sunroom!
- Bank of floor-to-ceiling Windows
- Ceramic Tile Flooring
- Privacy Screens!
- Pot Lighting
Noteworthy Components–
- Piled Foundation
- Hunter – Underground Sprinkler System – Wireless (App operational)
- High-Efficiency Furnace
- Heat Recovery Ventilator (HRV) – 2021
- Central-Air Conditioning
- Alarm System
- Bell Satellite System – Wired into Great Room-Sunroom-Office on Lower level and Living Room
- 200 Amp – Electrical Circuit Breaker Panel
- Sump Pump
- Lower-Level structural wood floor for warmth and comfort!
- No Pet – No Smoking Home
Exterior Foundation Walls –
- Cork Parging by Innovative Cork
- Excellent Durability – Transferrable 15 yr. Warranty-2021
Beautiful Landscaping– includes an assortment of Trees, Shrubs, Landscape Rock & Black Granite Stones (2021) added to Flower Beds for a dramatic look, seamlessly complimenting the wonderful, neighbouring community!
In Summary, this Bungalow Condominium is extraordinary due to its OUTSTANDING WORKMANSHIP, QUALITY MILLWORK including tall Baseboards and wide Casings. It provides you with PREMIUM FIXTURES, HARDWARE and MATERIALS –a TURN-KEY, MOVE-IN READY home in an AMAZING LOCATION…a SUPERB BUNGALOW CONDO!
CONDO FEES – $265.00 monthly
- Includes-
- Contribution to Reserve Fund
- Landscaping
- Snow Removal
PROPERTY DISCLOSURE STATEMENT available
Flexible-easy Possession available! – Move-in before Christmas 2021!
Marketed by-
WALTER MOTA
Realtor/Broker
DreamHaven Realty Inc.
204-770-4092
Get AIR MILES Reward Miles*
Additional Features
Air conditioning-centralMonitored AlarmCloset organizersCook topGarburetorHood fanHigh-efficiency furnaceHeat recovery ventilatorMirowave built inNo pet homeNo smoking homeOven built inSmoke detectorsSump pumpSunroomVacuum roughed-inAlarm systemBlindsDryerDishwasherRefrigeratorGarage door openerGarage door opener remote(s)MicrowaveWasherWater softenerMonthly Payment: $0.00
Mortgage Amount: $0.00
Recent Listings
Artistic & Impressive 2+2 BDRM & 2 BATH Raised Bungalow – Nestled in Lord Roberts with Oversized DBL Garage on Picturesque Street near Park!
581 Rathgar, Winnipeg, Manitoba
4 Bedrooms 2 Bathrooms
Living Area:823 ft² Lot Size:
Masterful Custom-Built Energy Efficient Modern 2.5 STRY 4 BDRM 5 FULL BATH Dream Home w/ DBL GARAGE in advantageous Riverview Location!
57 Morley, Winnipeg, Manitoba
4 Bedrooms 5 Bathrooms
Living Area:1814 ft² Lot Size:
2021 Spectacular Custom Home! 5-BDRM 4-BATH 2-STRY w/ 6PC ENSUITE – Maple/Quartz KITCHEN – Premium DECK/PATIO – Huge Fenced YARD – SECO AIR BSMNT Healthy Home!
85 RIVER SPRINGS, West St Paul, Manitoba
5 Bedrooms 4 Bathrooms
Living Area:2454 ft² Lot Size:8640
Solid-Straight-Well-Built 3 BDRM 2 BATH BILEVEL w/ Fine DINING RM – Finished BSMNT – REC RM – KITCHENETTE & Direct BSMNT Access to MEGA 26 x 22 GARAGE!
1553 Selkirk, Winnipeg, Manitoba
3 Bedrooms 2 Bathrooms
Living Area:1189 ft² Lot Size:3751
Amazing-Beautiful Acreage! Build Your Dreams Here Near Hazelridge / 5 ACRE Pristine Lot Features Majestic Landscaping-Assorted Foliage / Fantastic Opportunity!
32083-32089 Garven , , Manitoba
N/A Bedrooms N/A Bathrooms
Living Area:N/A ft² Lot Size:5.00
