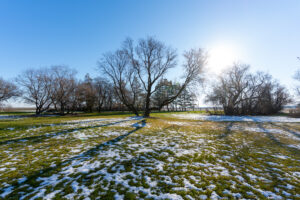Parkway Village! Beyond Spacious & Well Built 6BD 4BATH 2STRY – 2745 SqFt of Living Area+1000 SqFt Finished LWR LEVEL & 28×23 ATT GARAGE!
1142 Diplomat Drive, Winnipeg, MB$599,900
- Bedrooms6
- Bathrooms4
- MLS Area / Neighbourhood:4F Parkway Village - Garden City
- Living Area2745 ft²
- Basement TypeFull
- Lot Frontage:71 ft²
- Property TypeSingle Family Detached
- Heating TypeForced air
- ParkingDouble attached, Front drive access, Garage door opener, Insulated, Oversized, Paved driveway
- Year Built1981
Property Description
Click on ‘VIRTUAL TOUR’ icon above for fabulous video tour! ***SOLD***SOLD***SOLD***
Call your Realtor today! Contact us if you are not affiliated with any Realtor!
BIG VALUE – PARKWAY VILLAGE – HUGE FAMILY HOME
Super spacious & clean 6 BEDROOM – 4 BATH – 2 STOREY providing 2,745 square feet of living space ABOVE the full, finished Basement with another 1000 square feet of Living Area, including a REC ROOM featuring
- Cedar Panelled Dry Bar Area & newer Carpet (2017)
- 2 Flex Rooms (BSMNT BDRMS – Windows non-egress)
- Office/Den
- Huge Laundry & Utility Rooms
- Convenient 2-pc BATH (convertible to 3-pc via roughed-in plumbing)!
Long-time owners for 35 years are ready to pass on this expansive, solid, well-built, and recently painted family home to a growing, or multi-generational, family that can appreciate all the space and features that it has to offer!
Large LIVING ROOM and roomy formal DINING ROOM featuring elegant Chandelier, large gilded Windows that cascade in natural light and elegant French Doors. Excellent for entertaining as you can accommodate any size Dining Suite and create a very functional space that flows through to the wonderful Kitchen and Great Room.
There are Wide Staircases throughout with classic Wainscoting adorning the beautiful staircase that takes you to the upper level.
OPEN GREAT ROOM offers a Brick-faced, wood burning Fireplace, Wainscoting on White Walls and brilliant wood ceiling Beams!
3-pc BAY Window, Built-in Computer Desk & thick GRANITE Countertops in huge, OAK Eat-in KITCHEN.
4 BEDROOM Upper-Level includes an enormous PRIMARY Bedroom with His & Her Closets and a 4-pc ENSUITE!
Large 5-pc Main BATHROOM features Oak Cabinetry and Tiled Walls.
Luxury VINYL PLANK FLOORS 2022 – installed in the Foyer-Living Room-Dining Room, and Great Room.
- High-Efficiency FURNACE 2023 with a 10 year transferrable WARRANTY
- Hot Water Tank 2023
- Carbon Monoxide Detector
- TRIPLE PANE Windows 2010/2013
- Central-Air Conditioning 2018
- ROOF Shingles 2013
- Monitored Alarm System
- Central VACUUM with attachments
- 200 Amp Electrical Circuit Breaker Panel
- Appliances (SS Fridge, Cooktop, Built-in Oven, Dishwasher, Microwave, Ceiling Exhaust Fan, Washer & Dryer) INCLUDED
- Front and Side – Glass Panel Storm Doors 2010
Situated on a beautiful tranquil street within a 71 ft. x 100 ft. LOT that includes a Fenced Backyard
with a Concrete Patio, built-in Smokehouse BBQ, and west Gated access for additional Parking Stall for
a vehicle, boat or RV!
Massive, insulated, drywall finished 28 ft. x 23 ft. oversized, ATTACHED GARAGE!
OUTSTANDING LOCATION near Schools, Shopping, Dining, Hospital, Playgrounds & Parks! – Public Transit Access
This unique, custom built home provides more space than most homes at this price point - Many costly
improvements have already been recently completed which adds to its - A marvelous home with so many
options. The whole package is here - GREAT VALUE!
Property Disclosure Statement available.
Basement Bedroom Windows are non-egress.
Additional Features
Air conditioning-centralMonitored AlarmBar dryCook topHood fanHigh-efficiency furnaceMirowave built inNo pet homeAlarm systemBlindsDryerDishwasherRefrigeratorFreezerGarage door openerGarage door opener remote(s)MicrowaveStoveVacuum built-inWasherMonthly Payment: $0.00
Mortgage Amount: $0.00
Recent Listings
Artistic & Impressive 2+2 BDRM & 2 BATH Raised Bungalow – Nestled in Lord Roberts with Oversized DBL Garage on Picturesque Street near Park!
581 Rathgar, Winnipeg, Manitoba
4 Bedrooms 2 Bathrooms
Living Area:823 ft² Lot Size:
Masterful Custom-Built Energy Efficient Modern 2.5 STRY 4 BDRM 5 FULL BATH Dream Home w/ DBL GARAGE in advantageous Riverview Location!
57 Morley, Winnipeg, Manitoba
4 Bedrooms 5 Bathrooms
Living Area:1814 ft² Lot Size:
2021 Spectacular Custom Home! 5-BDRM 4-BATH 2-STRY w/ 6PC ENSUITE – Maple/Quartz KITCHEN – Premium DECK/PATIO – Huge Fenced YARD – SECO AIR BSMNT Healthy Home!
85 RIVER SPRINGS, West St Paul, Manitoba
5 Bedrooms 4 Bathrooms
Living Area:2454 ft² Lot Size:8640
Solid-Straight-Well-Built 3 BDRM 2 BATH BILEVEL w/ Fine DINING RM – Finished BSMNT – REC RM – KITCHENETTE & Direct BSMNT Access to MEGA 26 x 22 GARAGE!
1553 Selkirk, Winnipeg, Manitoba
3 Bedrooms 2 Bathrooms
Living Area:1189 ft² Lot Size:3751
Amazing-Beautiful Acreage! Build Your Dreams Here Near Hazelridge / 5 ACRE Pristine Lot Features Majestic Landscaping-Assorted Foliage / Fantastic Opportunity!
32083-32089 Garven , , Manitoba
N/A Bedrooms N/A Bathrooms
Living Area:N/A ft² Lot Size:5.00















































