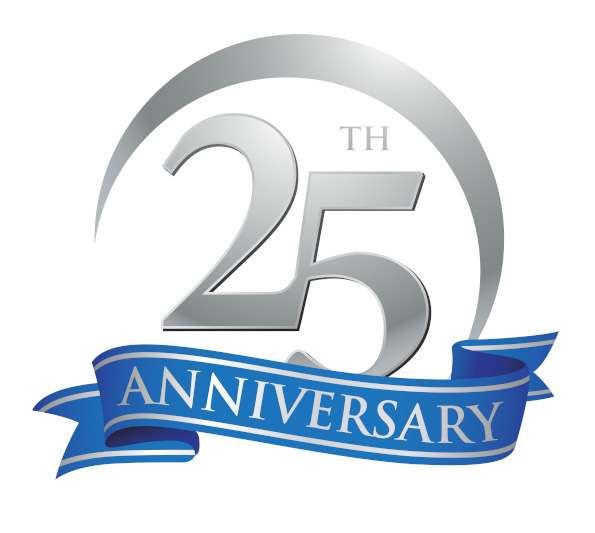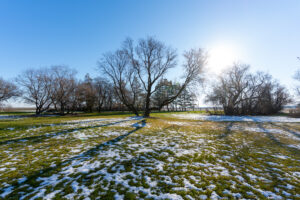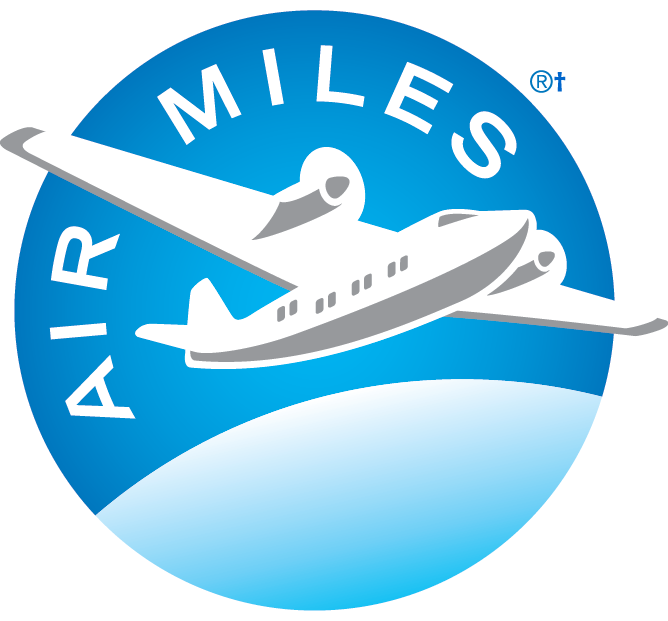Pristine LORETTE Family Home! Fabulous 4 BD 3.5 BATH 2 STRY w/ Stunning Lower Level RECRM o/s DBL GARAGE and Amazing Backyard complete w/POOL!
2 Settlers Cove, Lorette, MB$514,900
- Bedrooms4
- Bathrooms3.5
- MLS Area / Neighbourhood:R05
- Living Area1843 ft²
- Basement TypeFull
- Lot Frontage:70 ft²
- Property TypeSingle Family Detached
- Heating TypeForced air
- ParkingDouble attached, Front drive access, Garage door opener, Oversized, Paved driveway
- Year Built2007
Property Description
Click on ‘VIRTUAL TOUR’ icon above for a beautiful video tour of this incredible family home!
Exciting new listing in lovely Lorette, MB!
SOLD! – CONGRATULATIONS TO ALL!
Showings start Tuesday June 6 by appointment. Book your showing today!
Offers as received. Presented within 24 hours of being received.
Summary-
Discover your dream family home at 2 Settlers Cove, Lorette, Manitoba, R0A 0Y0! This award-winning, single-family residence boasts an impressive 1843 sq ft of luxurious living space, perfect for growing and young families alike. With 4 bedrooms, 3.5 bathrooms, and parking for 8 vehicles, there’s room for everyone and everything in this magnificent property.
Step inside and be wowed by the custom-built open floor plan, featuring a grand foyer with maple niches and a curved bench alcove. The elegant den/home office (or formal dining room) showcases a floor-to-ceiling display unit and hardwood flooring, while the fabulous maple-cappuccino eat-in kitchen offers a faux granite sink, large island, and ample maple cabinetry.
The spacious upper-level primary bedroom includes a walk-in closet, grooming station, and ensuite bathroom, with two additional bedrooms serviced by a 4-piece bath. The spectacular finished lower level (2021) offers a recreation room with wet bar, media centre, fitness-dance area, and a stunning 4-piece bathroom with walk-in rain shower.
The breathtaking, fenced backyard is perfect for entertaining, with a double deck, gazebo, above-ground swimming pool, and two 8′ x 10′ sheds. Additional features include central air conditioning, a high-efficiency furnace, sump pump, alarm system, and main floor laundry room.
Located in the Serenity Trails subdivision of Lorette, this home is ideally situated on a quiet cul-de-sac, close to schools and parks. With a flexible possession date, this exquisite property is ready for you to call home. Don’t miss this opportunity to experience the perfect blend of luxury, space, and convenience – arrange a viewing today!
Descriptive-
Amazing 2007 Gold award winner in the ‘Parade of Homes’
2-STOREY in Serenity Trails subdivision of LORETTE
1843 SQ. FT. 4 BEDROOM, 3.5 BATH Family Home with attached 24' x 24' GARAGE including Openers & Remote(s) plus a MAGNIFICENT FINISHED LOWER LEVEL with REC ROOM (2021) featuring a Wet BAR & convenient mini-Fridge, stellar 4-pc BATHROOM, and 4th Bedroom with large, bright window. Outside you'll find an delightful ABOVE-GROUND SWIMMING POOL with 18 ft. diameter. Gorgeous Aluminum Framed GAZEBO and stained DOUBLE DECK(2020) within a HUGE LOT & Fenced, Gated Backyard!
Impeccable Custom-Build – OPEN Floor PLAN with builder upgrades!
Grand Foyer features Lit Maple Niches – Curved Bench Alcove
Gorgeous Den, Home OFFICE or formal DINING ROOM Currently contains a remarkable FLOOR-to-CEILING Display Unit and HARDWOOD FLOORING!
Fabulous multiple MAPLE-Cappuccino Cabinet/Drawer-filled Eat-in KITCHEN provides-
- Faux Granite Sink (2021)
- 2 Corner WINDOWS
- Large movable ISLAND
- Dishwasher (with stainless steel interior)
- Stove
- Refrigerator
- Microwave with Over-the-Range Exhaust Fan
- Galley PANTRY with an abundance of Maple Cabinetry!
- Adjacent DINETTE with Garden Doors (2021)
GREAT ROOM provides-
-
- 10 ft. Tray Ceiling with custom curved detailing
- Cultured Stone Facade – Heat & Glow Gas Fireplace with Maple Mantle
- Built-in Wine Rack with display Shelving
- Large Picture Window with view to glorious Backyard!
Stunning Upper level Primary BEDROOM features-
- Roomy Walk-in Closet
- Grooming/Makeup Station
- 3-pc ENSUITE with Acrylic Walk-in Shower Enclosure
- Abundance of Linen Closets & Storage with Closet Organizers and Shelving
4-pc BATH with Tub Surround services the two (2) other spacious BEDROOMS (one with Walk-in Closet) on this level!
Maple-capped Staircase with designer Spindles.
Spectacular Lower-Level REC ROOM features-
- T-Bar Suspended Ceiling
- Extensive Pot Lighting
- 5/8″ tongue & groove, moisture RESISTANT, wood-grained LAMINATE Flooring!
- Wet Bar and mini-Fridge
- Built-in shiplap style MEDIA CENTRE with Shelving and built-in 5.1 AUDIO system!
- Electric Fireplace
- Fitness – Yoga – Dance or Pool Table Space
- Wall-mounted mini-TV monitor
- Pocket Door with frosted glass panels
Astonishing 4-pc BATH (2021) offers a beautiful floor-to-ceiling Tiled Shower Enclosure accented by River Rock Tile Shower Niche & Floor Walk-In Rain Shower - Floating Vanity!
4th spacious BEDROOM features a large, bright Window & Closet!
Large Utility and STORAGE ROOM with Mechanical Equipment and additional crawl space area for more storage.
Breathtaking 2020 Fenced & Gated Backyard features an extensive, and beautifully stained DECK with aluminum spindles.
Aluminum framed GAZEBO (2020) with Privacy Screen & Curtains
Two (8′ x 10′) Heavy Duty durable SHEDS!
Easy Maintenance – Tinted Stucco Exterior
Extensive Pot Lighting – Rounded Drywall Corners – Throughout this fine home
- Central-Air Conditioning
- Custom Blinds and Window Coverings
- ROOF SHINGLES 2021
- ALARM system
- High-Efficiency FURNACE
- 60 Gallon Hot Water Tank
- SUMP PUMP
- Backwater VALVE
- Garage Storage Shelving
Main Floor LAUNDRY ROOM with Washer & Dryer (2020) included!
Convenient 2-pc BATHROOM on Main Floor.
Spacious Back Landing provides a Walk-In Closet and direct access to the attached Double Garage.
Fantastic serene Cul-de-Sac LOCATION close to schools and neighbourhood park.
Flexible possession. Patio Furniture negotiable. Window in Great Room is being replaced before possession date. Pink Drapery in Upper Floor Bedroom excluded. Freezer and Stand-Up in Utility Room excluded. $3903.78 Gross Taxes 2022.
Additional Features
Pool above groundAir conditioning-centralMonitored AlarmBar wetCloset organizersDeckHood fanHigh-efficiency furnaceMirowave built inNo smoking homeSmoke detectorsSump pumpVacuum roughed-inAlarm systemBlindsDryerDishwasherRefrigeratorGarage door openerGarage door opener remote(s)MicrowaveSee remarksStorage shedStoveWindow coveringsWasherMonthly Payment: $0.00
Mortgage Amount: $0.00
Recent Listings
Artistic & Impressive 2+2 BDRM & 2 BATH Raised Bungalow – Nestled in Lord Roberts with Oversized DBL Garage on Picturesque Street near Park!
581 Rathgar, Winnipeg, Manitoba
4 Bedrooms 2 Bathrooms
Living Area:823 ft² Lot Size:
Masterful Custom-Built Energy Efficient Modern 2.5 STRY 4 BDRM 5 FULL BATH Dream Home w/ DBL GARAGE in advantageous Riverview Location!
57 Morley, Winnipeg, Manitoba
4 Bedrooms 5 Bathrooms
Living Area:1814 ft² Lot Size:
2021 Spectacular Custom Home! 5-BDRM 4-BATH 2-STRY w/ 6PC ENSUITE – Maple/Quartz KITCHEN – Premium DECK/PATIO – Huge Fenced YARD – SECO AIR BSMNT Healthy Home!
85 RIVER SPRINGS, West St Paul, Manitoba
5 Bedrooms 4 Bathrooms
Living Area:2454 ft² Lot Size:8640
Solid-Straight-Well-Built 3 BDRM 2 BATH BILEVEL w/ Fine DINING RM – Finished BSMNT – REC RM – KITCHENETTE & Direct BSMNT Access to MEGA 26 x 22 GARAGE!
1553 Selkirk, Winnipeg, Manitoba
3 Bedrooms 2 Bathrooms
Living Area:1189 ft² Lot Size:3751
Amazing-Beautiful Acreage! Build Your Dreams Here Near Hazelridge / 5 ACRE Pristine Lot Features Majestic Landscaping-Assorted Foliage / Fantastic Opportunity!
32083-32089 Garven , , Manitoba
N/A Bedrooms N/A Bathrooms
Living Area:N/A ft² Lot Size:5.00



















































