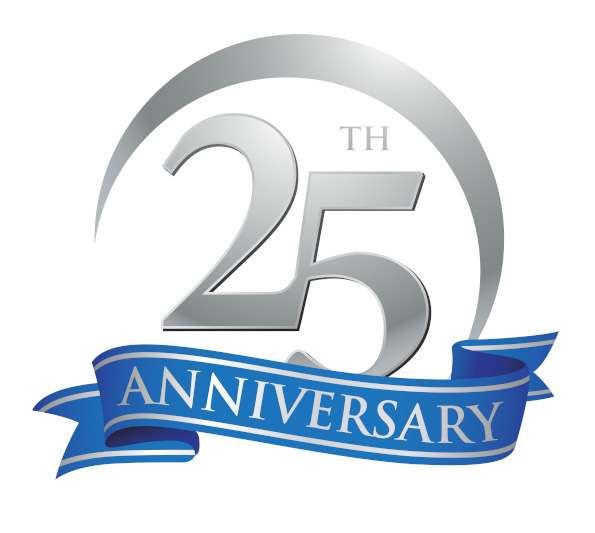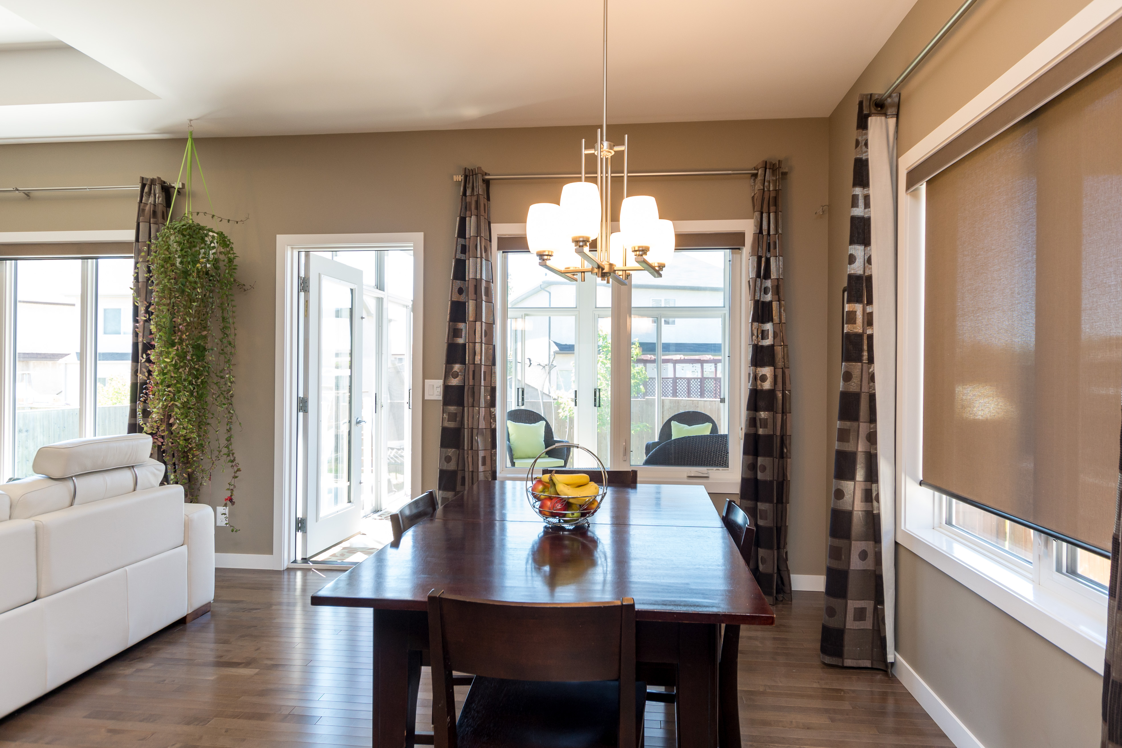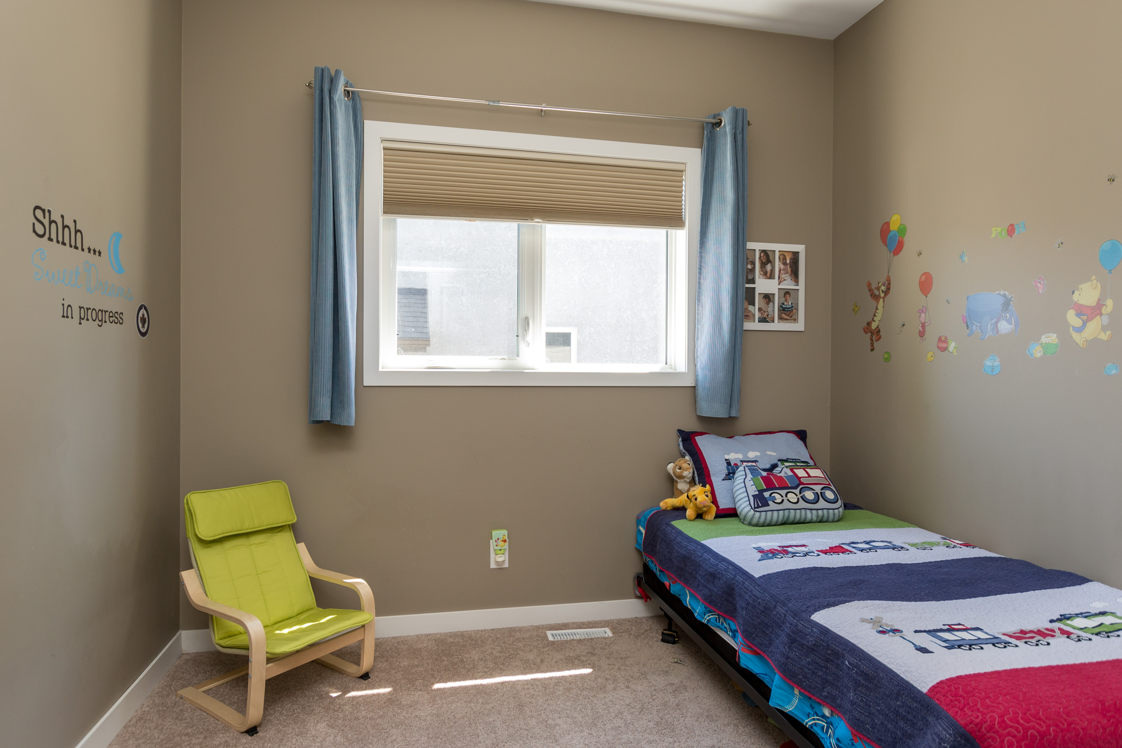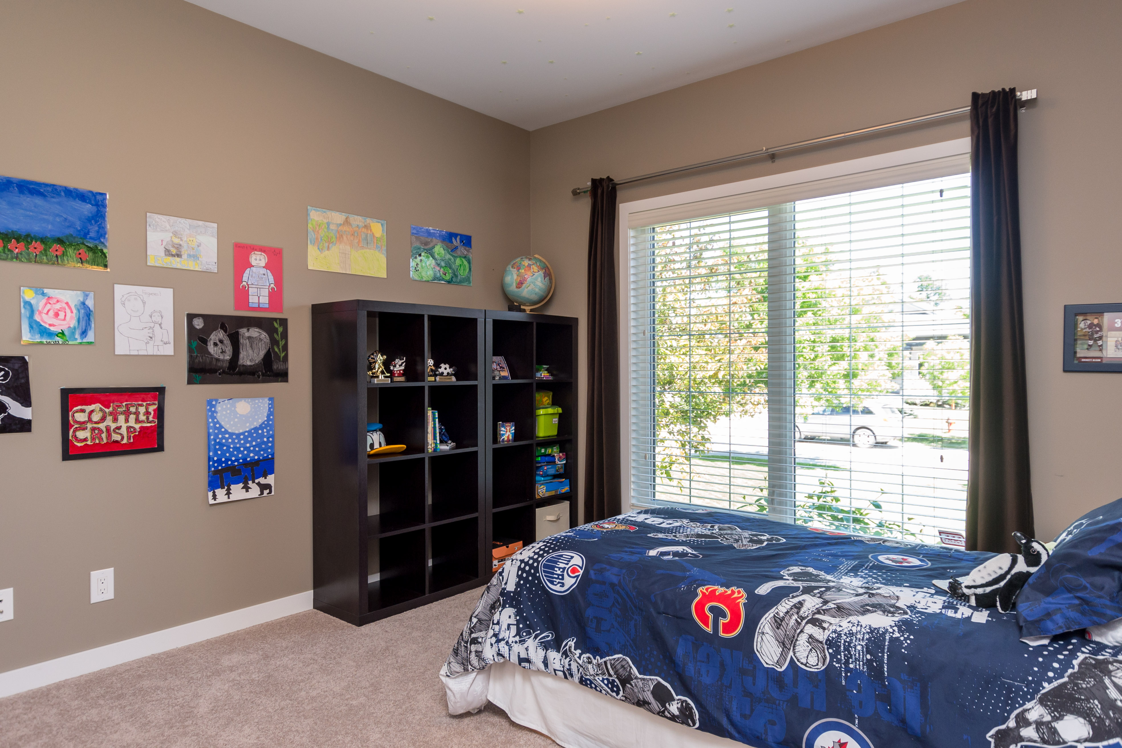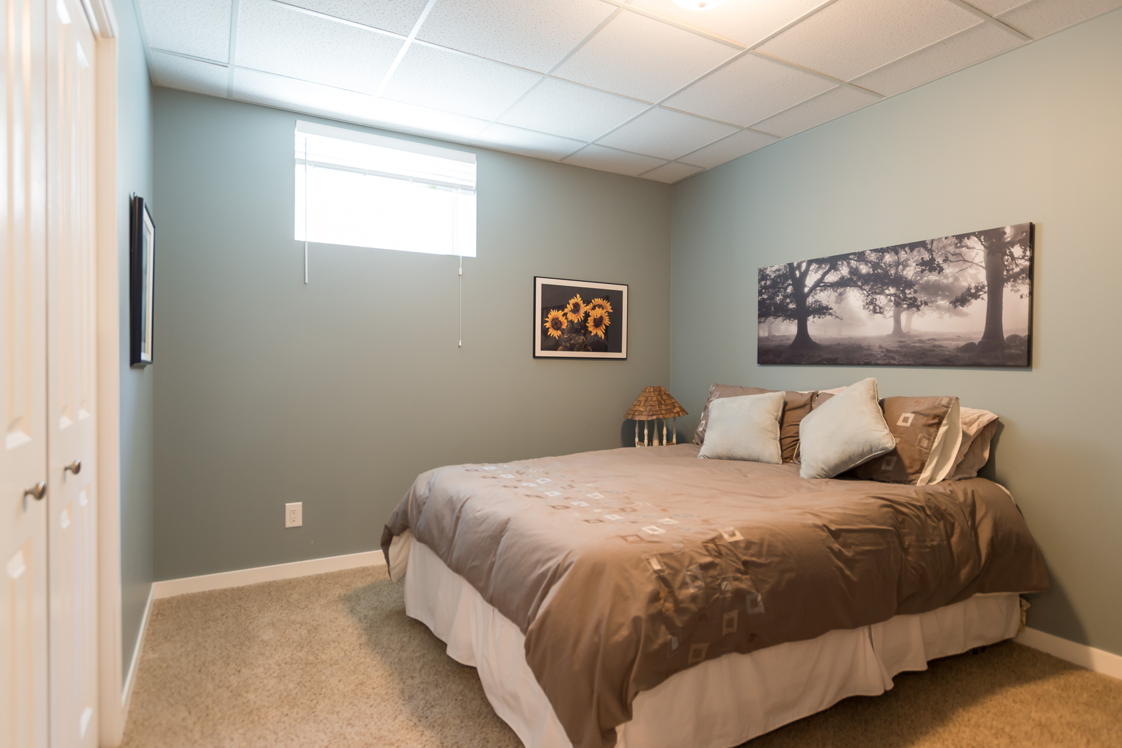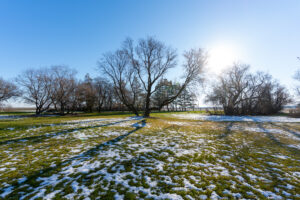RIVER GROVE/McBETH LANDING – Desirable Sector is home to this Custom Built 3+2 Bdrm – 3 Bath Bungalow – Finished Lower Level – Sound, extraordinary Construction
111 McBeth Grove, Winnipeg, MB$499,900
- Bedrooms5
- Bathrooms3
- MLS Area / Neighbourhood:4E River Grove/River Ridge/McBeth Landing
- Living Area1448 ft²
- Basement TypeFull
- Lot Frontage:49 ft²
- Property TypeSingle Family Detached
- Listing TypeBungalow
- Heating TypeForced air
- ParkingDouble attached, Front drive access, Insulated garage door, Paved driveway
- Year Built2009
- Lot Depth:121 ft²
Property Description
SOLD OVER LIST! $505,000
Click ‘Virtual Tour’ icon above!
Custom Built by Warkentin – Exceptional, quality construction. Value reflected through additional features including Sunroom & finished lower level with extra Bedrooms, Bath and other elements. Superb location.
Step in to this wonderful Warkentin Home originally custom built on piles in 2009. Exceptional, quality construction with fortified insulation and sound-proofing components. Handsome exterior offers great curb appeal with attached Double Garage, tinted Acrylic Stucco envelope and cultured Stone accenting.
Open main floor plan provides 3 Bedrooms, 2 Bathrooms including Ensuite off Master and 1448 square feet of living area above the fully finished lower level. Contemporary décor softened with warm, soothing paint tones. Cascading Natural Light throughout via large Windows and spectacular SunRoom.
Value reflected through additional features including a Sunroom and finished, full Basement providing a large, bright Rec Room, Media Room, 2 extra Bedrooms, 3rd Bathroom, ample storage space plus vital mechanicals that include roughed-in radiant heat for basement flooring and pre-wired sound and security systems.
Nestled on a tranquil, family friendly street within the luxurious and historic pocket of McBeth Landing in River Grove. It’s a splendid location surrounded by many resources with parks, schools, community centres and shopping among highlights.
Interior Notables
Main Floor Level
- Solid Fir/Spruce Plywood Construction
- MB Hydro Energy Star Certified
- R50 Attic Insulation
- 9 Foot – Painted Ceilings
- Triple Pane PVC Windows
- Soundproof Insulation – Walls & Ceilings
- Piled Construction
- Silent Floor Joists
- Extensive Pot Lighting
- Pre-wired Alarm
Large Foyer
- Prominent Fibreglass Front Door w/Frosted Glass Insert
- Large Guest Closet-serves as dual Closet for Back Landing
- Ceramic Tile Flooring
Gorgeous Eat-In Kitchen
- Rich Maple Cabinetry
- Crown Moulding
- Abundance of Pull-Out Drawers
- Recycle & Garbage Drawer
- Soft Closing
- Walk-In Pantry with Light
- Tiled Backsplash with accenting
- Center Island with Eating Bar/Ledge
- 3 Pendant Lights
- Double Stainless Steel Sink
- Tile Backsplash
- Stove, Fridge, Dishwasher included
- Built-in Microwave with Exhaust Fan
- Character Grade – Engineered Hardwood Flooring
Marvelous adjacent Dining Area
- Suspended Lighting Fixture
- 2 Huge PVC Windows
- Hardwood Flooring
- Garden Door to Sunroom
Outstanding Sunroom – 12 ft. x 12 ft.
- Bank of Wall-to-Wall Sliding Glass Doors
- Easy Sliding Doors allow access for Screens
- Transom Windows above
- Quality Laminate Flooring
Expansive Composite Deck
- Aluminum Railing/Composite Staircase from SunRoom
Large, Fenced Backyard
- Includes Play Structure
- Easy-Maintenance Landscaping
Great Room
- Large, open space with Vaulted Ceiling
- 10 Foot Tray Ceiling
- 4 Pot Lights
- Art Niche with Lighting
- Gas Fireplace Insert
- Workspace Area
- Engineered Hardwood Flooring-Character Grade
- Wired for Dual Speakers
Staircase to Lower Level
- 2 Stub Walls with Painted Wood Capping
- Cut-Outs feature decorative Spindles
Main Floor Laundry & Back Landing
- Pocket Door access from Hallway
- Stainless Steel Utility Sink
- Cabinetry and Full Countertop
- Washer & Dryer included
- Built-In Bench
- Large Closet from Foyer
- Ceramic Tile Flooring
- Access door to Garage
4pc Main Floor Bathroom
- 1pc Acrylic Tub
- Large Maple Cabinet Vanity with Banjo Countertop
- Genuine Linoleum Flooring (eco-friendly)
Master Bedroom
- Spacious – 13 ft. x 11.25 ft.
- His & Her Closets with Organizers & Lighting
- Deluxe Ceiling Fan
- Wall-to-Wall plush Carpet
- 3pc Ensuite
- Acrylic Shower Enclosure with Glass Doors
- Tall over-sized Maple Cabinet Vanity
- Premium Fixtures
- Recessed Feature Windows with Frosted Glass
- authentic eco-friendly Linoleum Flooring
- 3pc Ensuite
2nd and 3rd Main Floor Bedrooms
- Both are sizable
- Front Bedroom may be converted to Dining Rm
- Large Closets with Double Bi-fold Doors
- Wall-to-wall quality Carpet
- Large, bright PVC Tri-pane Windows
- Custom Blinds
Lower Level – Full-Finished Basement (2011)
Spacious, open Rec Room
- Neutral, soft pastel Tones – adaptable to any Decor
- 3 Large dual pane Windows
- provide a lot of natural light
- luxurious Carpet
- suspended Tile Ceiling
- Double-Studed Walls with extra Insulation
- Floor Foam with reflective foil under Carpet above concrete
- for added insulation/warmth
- roughed-in In-Floor Radiant Heat
- tubing installed under concrete
Media Room
- Soundproofing – Walls & Ceiling
- Built-In Cavity for components/wiring
- Wired for 5.1 surround audio
- Step-up Platform provides elevated row seating
- Dimmable Lighting
- Wall-to-wall Carpet
4th Bedroom
- Large, bright Window
- Quality Carpet
- Large Closet
Large 3pc Bathroom
- Shower Enclosure with Glass Door
- Vanity with Quartz Countertop
- Vinyl Tile Flooring
5th Bedroom
- Currently utilized as Fitness Room
- Add an armoire or wardrobe to complete as Bedroom
Mechanicals & Utility Room
- Ample Built-in Shelving for storage
- 60 gallon Electric Hot Water Tank
- Heat Recovery Ventilator (HRV)
- Hi-Efficiency Furnace
- Central Vacuum with attachments
- Central Air Conditioning
Exterior Notables
- 49 ft. x 121 ft. Lot
- 35 yr. warranty Roof Shingles
- Concrete Drive and Walkway
- Fenced Backyard
- Composite Deck
- Play Structure
Oversized Double Garage
- 23 ft. x 22 ft.
- Insulated Garage Door with Windows
- Door Opener with remote(s)
There are many features and benefits that come with owning such a remarkable family home. The floorplan is well-designed with 3 spacious bedrooms and 2 full Baths on the main level and at least one extra bedroom with an optional flex room and additional full bath on the lower level.
With a chef’s Eat-In Kitchen at your disposal and Great Room alongside plus access to a Sunroom and further out to the spacious Deck & Backyard, you’ve got functionality and beauty. There’s a great gathering place for games and entertaining in the Rec Room and Movie or Sports night in the Media Room.
Even considering all of these benefits, the best may be two other characteristics that this home will surely carry forward for years to come. Sturdy craftsmanship using quality materials and an outstanding location amid the luxurious, resource rich neighbourhood of McBeth Landing in River Grove.
Additional Features
Air conditioning-centralDeckCeiling fanHigh-efficiency furnaceHeat recovery ventilatorMain floor full bathroomNo pet homeNo smoking homeSmoke detectorsSunroomBlindsDryerDishwasherRefrigeratorGarage door openerGarage door opener remote(s)Play structureStoveVacuum built-inWindow coveringsWasherMonthly Payment: $0.00
Mortgage Amount: $0.00
Recent Listings
Artistic & Impressive 2+2 BDRM & 2 BATH Raised Bungalow – Nestled in Lord Roberts with Oversized DBL Garage on Picturesque Street near Park!
581 Rathgar, Winnipeg, Manitoba
4 Bedrooms 2 Bathrooms
Living Area:823 ft² Lot Size:
Masterful Custom-Built Energy Efficient Modern 2.5 STRY 4 BDRM 5 FULL BATH Dream Home w/ DBL GARAGE in advantageous Riverview Location!
57 Morley, Winnipeg, Manitoba
4 Bedrooms 5 Bathrooms
Living Area:1814 ft² Lot Size:
2021 Spectacular Custom Home! 5-BDRM 4-BATH 2-STRY w/ 6PC ENSUITE – Maple/Quartz KITCHEN – Premium DECK/PATIO – Huge Fenced YARD – SECO AIR BSMNT Healthy Home!
85 RIVER SPRINGS, West St Paul, Manitoba
5 Bedrooms 4 Bathrooms
Living Area:2454 ft² Lot Size:8640
Solid-Straight-Well-Built 3 BDRM 2 BATH BILEVEL w/ Fine DINING RM – Finished BSMNT – REC RM – KITCHENETTE & Direct BSMNT Access to MEGA 26 x 22 GARAGE!
1553 Selkirk, Winnipeg, Manitoba
3 Bedrooms 2 Bathrooms
Living Area:1189 ft² Lot Size:3751
Amazing-Beautiful Acreage! Build Your Dreams Here Near Hazelridge / 5 ACRE Pristine Lot Features Majestic Landscaping-Assorted Foliage / Fantastic Opportunity!
32083-32089 Garven , , Manitoba
N/A Bedrooms N/A Bathrooms
Living Area:N/A ft² Lot Size:5.00
