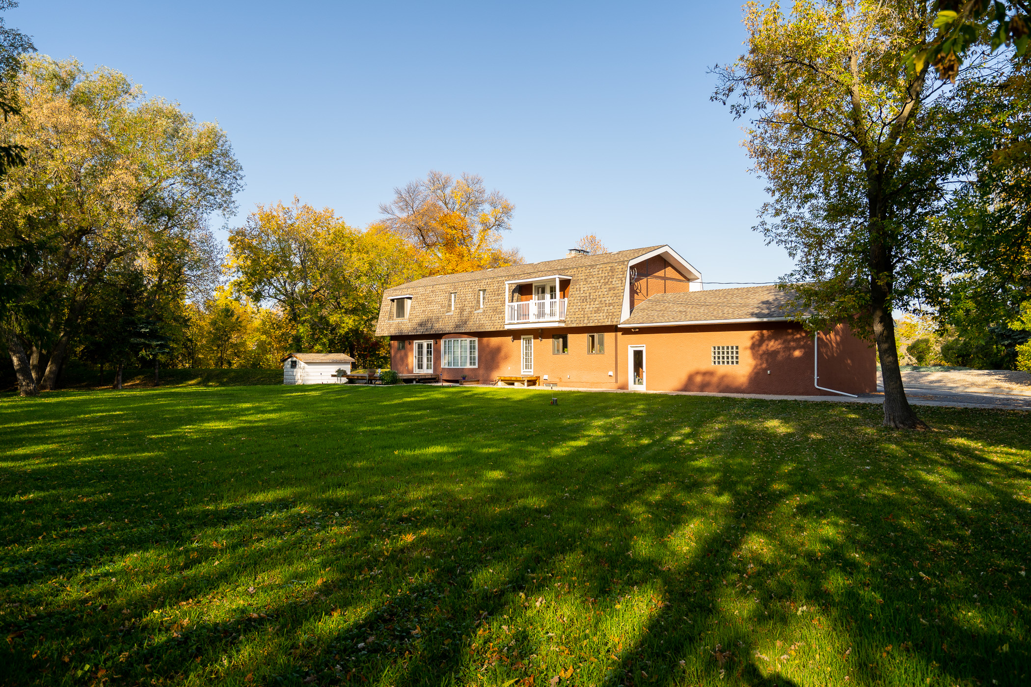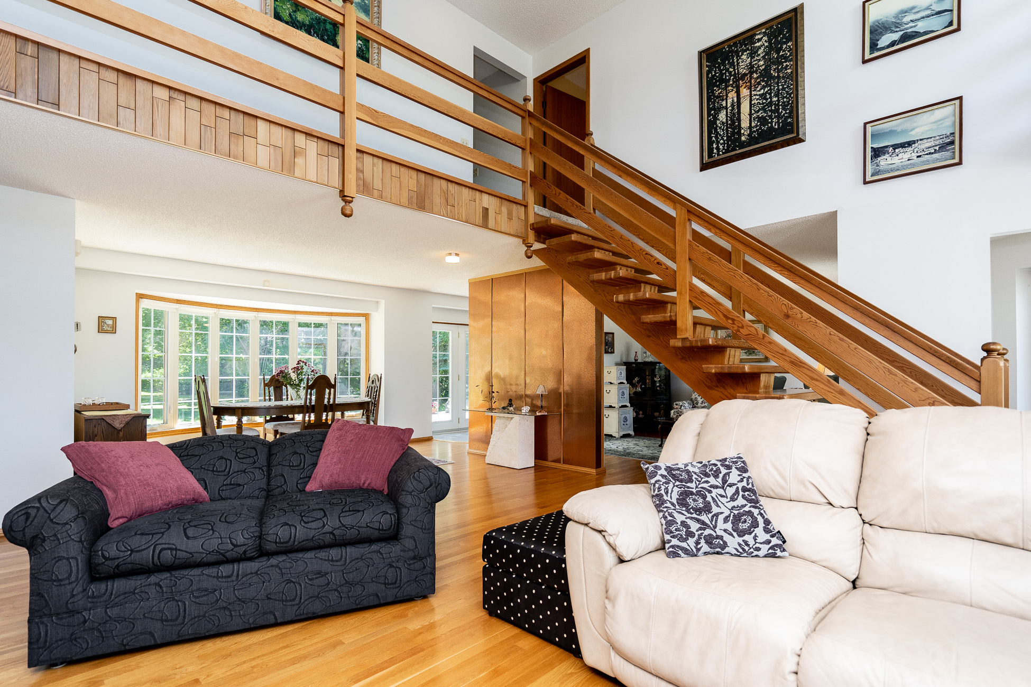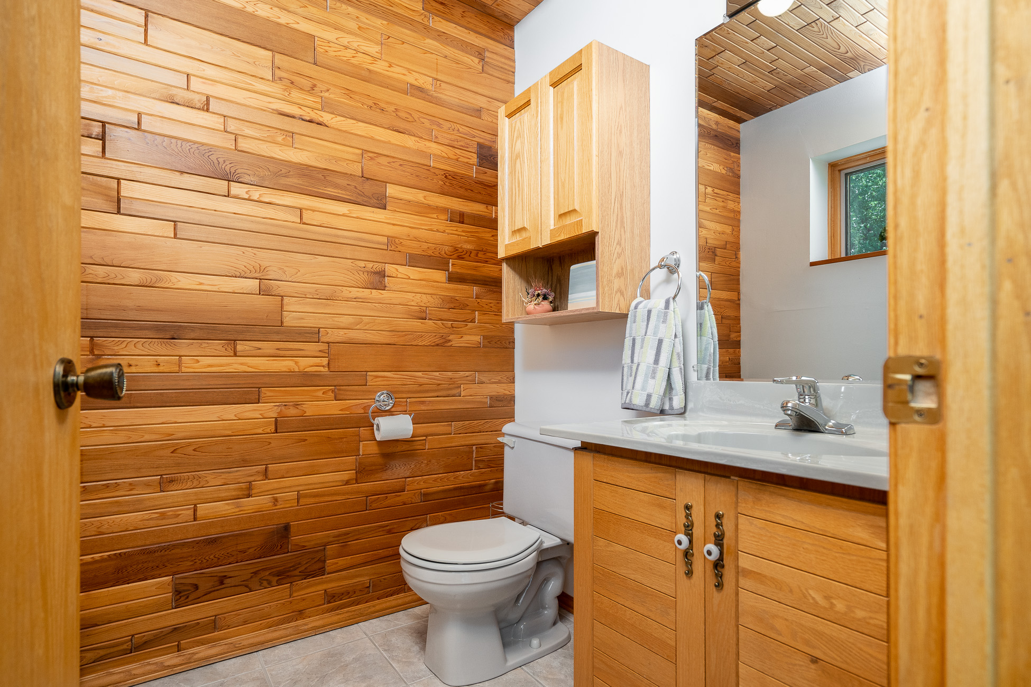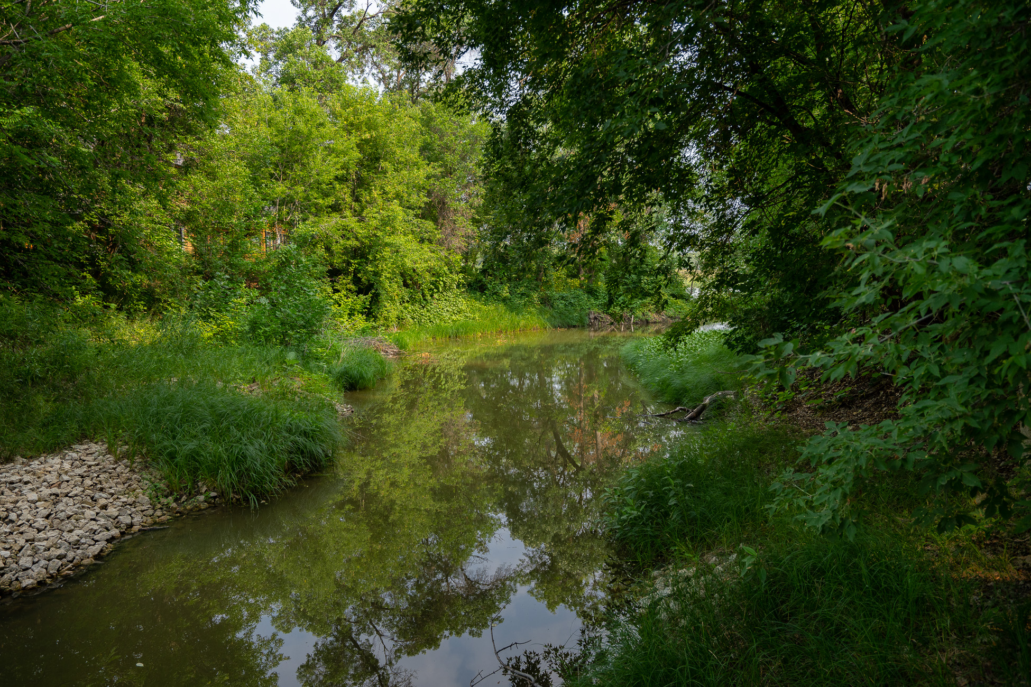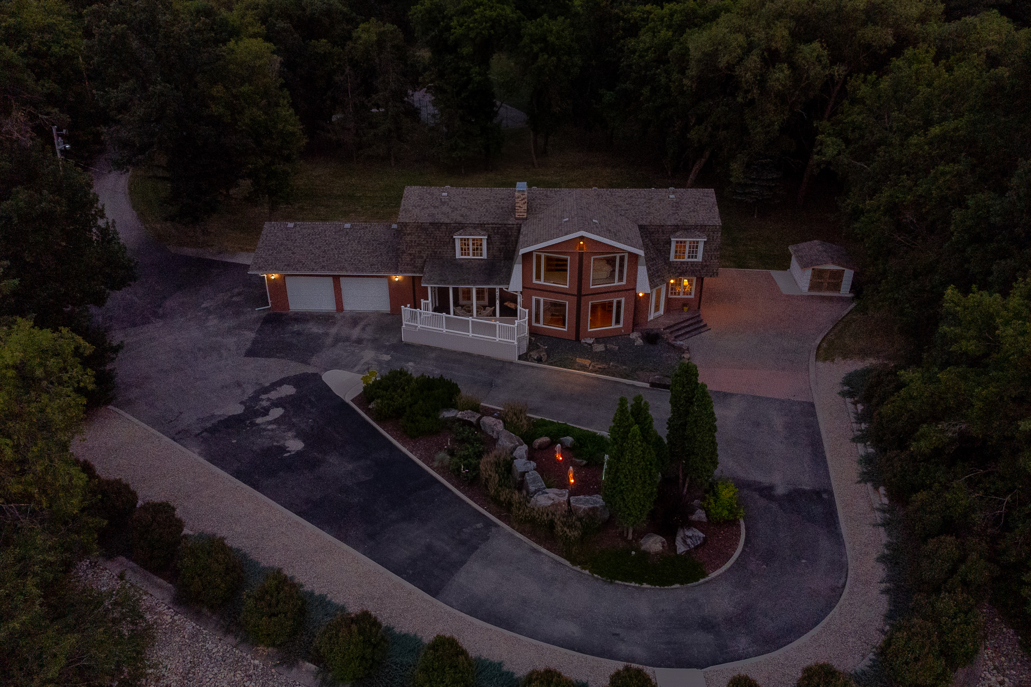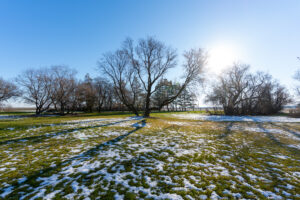Sensational 2 STRY Riverfront Estate on 4.57 Sterling Acres in East St Paul! Potential For Elite Subdivision
3174 HENDERSON HWY, East St Paul, MB$2,395,000
- Bedrooms3
- Bathrooms3
- MLS Area / Neighbourhood:3P East St Paul
- Living Area2688 ft²
- Basement TypeFull
- Lot Frontage:247 ft²
- Property TypeSingle Family Detached
- Heating TypeForced air
- ParkingDouble attached, Breezeway, Front drive access, Garage door opener, Oversized, Paved driveway
- Year Built1980
- Lot Depth:782 ft²
Property Description
Click ‘VIRTUAL TOUR’ icon above for amazing video of this exceptional property.
Elite Property Showcase –
SOLD! Congratulations to the seller and buyers! Enjoy your special, exquisite place.
An extraordinarily rare Riverfront Property. Boasting a potentially lucrative development investment opportunity for a wide array of prospective buyers. Savvy developers, builders, investors, and discerning homebuyers alike should take note of this golden opportunity. Optimally positioned, just north of the prestigious riverfront development along Highland Park Drive and slightly southwest of Hoddinott Road near the Glengarry Park district. The location of the land itself is coveted, and enhanced with a distinctive, river diverting CREEK. Additionally, the design & placement of the well-kept, unconventional 2-Storey Home that occupies its 4.57 Acres is exceptional. Nestled on highly sought-after soil within a private, tranquil setting. One of EAST ST PAUL’s best kept secrets, packed with potential as a possible ELITE SUBDIVISION ENCLAVE.
A canopy of mature trees flanking the private road provides a concealed entryway from Henderson Hwy. Ornamental Lions atop Brick Columns mark the northerly entrance to the grounds of this remarkable Riverfront Estate with 247 feet of frontage. The park-like roadway carves its way north then widens and bends westward past a former storied Barn site and chain-link fenced Tennis Court. Further along the tree-marked road to a clearing where the rear elevation of the 1980 custom-built home is fully visible. A further southward bend in the road brings you toward an expansive oval-shaped, asphalt round-about Driveway between the front elevation of the home and the developed eastern, gently sloping bank of the Red River, some 780 feet from the initial entryway.
This drive is immediately followed by a huge Interlocking Brick & Paver Stone space that introduces the formal, Front Entryway to the home. It’s flanked by a Rock Garden feature and the landscaped embankment.
Additional parking is the obvious utilization of this large, paver stone space, but alternatively, this area could be developed as an alternate Patio Area for a future in-ground Swimming Pool that could be easily accommodated on the rear grounds area between the home and tennis court! The existing 10’ x 12’ Shed currently stores maintenance equipment, including a water pump for the inground sprinkler master control, and could be expanded to house future pool equipment. A pool enthusiast’s project worth contemplating.
An amazing, professionally landscaped, Rock Garden provides a focal point for the oval driveway featuring a variety of outdoor elements including large Granite boulders, towering Pyramid Cedars, Mugo Pine Shrubs, Lillies, Prairie Grasses and an array of assorted greenery and flowers. 3 powered Water Fountains with year-round lighting on a base of red gravel rock, accentuate this space.
The raised embankment, covered in gravel rock and dotted with Lilac Shrubs & Junipers, provides a manicured, natural boundary with sweeping views. The gravel rock continues along the upward slope of the fortified riverbank, on either side of an impressive concrete staircase and back down a gentle slope toward the river where a concrete landing awaits further development; primed for a Dock extension.
A major value-added component of this compelling property runs alongside as a Creek that flows from the Red River and helps divert any rising waters toward its southerly border and subsequently eastward. It is fortified with a substantial retaining wall built-up on its bank as a prominent Dike, specifically for providing seasonal flood prevention as a diversion for any rising river levels.
Nestled among its majestic surroundings, the lavish home is architecturally distinct from most conventional two-storey houses with its 17th century influenced Mansard style roof, Tudor style board accenting, Inset & Dormer Windows, and a recessed 2nd floor Balcony that extends from the Primary Bedroom. Originally constructed with an intent to embrace its surroundings, this home’s window placements allow every room that contains a window to have a scenic view, particularly the 4 massive picture windows positioned on the Main and Mezzanine Loft levels that face the river and provide spectacular, panoramic views. Additional vistas to the outdoor scenery include:
- an elevated PVC Deck built on a solid concrete base with curbing
- a screened-in Porch or Veranda
- a large Paver Patio
- 16’ x 14’ PTW Deck with extending aggregate walkways
- An elevated Balcony
The gently sloping riverbank, equipped with the concrete stairway & platform allow for the ultimate, sweeping vantage point of the waterways. Breathtaking scenery and sunsets that amaze. All these elements enable the home to maintain a strong connection to its serene, natural environment.
The unique Interior design is spacious and brilliant. Meticulously well-maintained over the years and exceptionally clean. Mostly open concept with a neutral, soft colour palette that is easily adaptable to any décor. Outdoor elements have been beautifully integrated into the interior construction. Among them are Granite, Marble, Copper, Oak, Fir and Cedar. Almost every room is vast and bright, utilizing large, Triple-pane Polar Windows and premium Doors with gilded Glass Inserts installed in 2006. One of the most distinguishing building components of this outstanding home are the 1-foot-thick, 2 x 4 offset walls. This provides tremendous stability and excellent R-value helping to keep the home cozy in winter months and cooler in the summer. The numerous windows throughout not only provide an abundance of natural light but also allow cool summer breezes to permeate interior spaces.
The Entryway boasts a prominent, stamped concrete Staircase (2020) and beautiful premium, Polar Door with Sidelight (2006) that leads to a spacious Foyer with ceramic Tile floor.
The main floor Den/Living Room, Great Room and Dining Room are adorned with brilliant and impeccably maintained, Oak Hardwood Flooring. Oak Millwork is found throughout.
Remarkable Copper Panel Feature Wall marks a transition to the Den/Living Room where formal meetings and visits can take place or when informal privacy or solitude is desired. This space is marked by a prominent window that allows for exceptional views and a pathway for natural light.
A 2-pc Guest Bath strikes an impression with a floor-to-ceiling Cedar Wall and includes a window. Just steps away are Double Garden Doors at the roomy rear Landing allowing direct access to the Backyard Deck and greenspace.
An elegant, spacious Dining Room is poised with a fabulous 6-pc grilled Bay Window fitted with Hunter Douglas Custom Blinds. An idyllic space for a formal, traditional or holiday dinner.
Feast your eyes on the size and beauty of the gourmet Eat-In Kitchen. Nicely appointed for a Chef and any entertainer’s dream! Well-situated with access from all directions. Double Garden French Doors from the Porch/Patio area, access from the Laundry Room & Back Landing near the attached Garage, from the Backyard BBQ Patio Garden Door and adjacent to the Great Room/Dining Room area. So convenient!
When was the last time you saw a Fireplace in a Kitchen? This one has a rustic, floor-to-ceiling, reclaimed Brick, Wood Burning Fireplace with an elevated Marble Hearth. Timeless in its appeal.
A wealth of well-preserved Oak Cabinetry provides much of the storage space you will ever need. But for good measure, there is an additional 8 ft. x 6 ft. Walk-in Pantry that will eliminate any doubt!
Beautiful Granite Countertops adorn a tiered Eating Bar, with Pendant Lighting, and provide a rich contrast to the full, Glass-Tiled Backsplash, with motif accent, above the Double Stainless-steel Sink with premium Faucet Assembly.
Spacious Eating Area with elegant, suspended Light Fixture.
A charming Laptop Station with Oak bookshelves, for cookbooks or display items, also incorporates a Granite Countertop. The entire Kitchen is finished with Ceramic Tile Flooring from Carrara Tile & Marble.
Premium built-in appliance upgrades include a Whirlpool Built-in Oven (2020), Bosch Dishwasher (2017), Jenn-Air Cooktop (2003), Kitchen Aid Stainless-Steel Fridge and a classic Jenn-Air Built-in Convection Oven.
They say the heart of every home is in the Kitchen. That may be true, and it is difficult not to imagine that the heart of this home extends to the tremendous Great Room with ceiling open to the astonishing, upper-level 3-sided Mezzanine Loft.
A French Door from the Eat-in Kitchen provides a stylish transition.
Magnificent floor-to ceiling Granite Feature Wall extends to the width of this space and includes a wood-burning Granite Fireplace with Hammered Copper Surround, a ground level Marble Hearth, and elevated Marble Hearth. It’s also prepped for a Mantle with existing hardware.
Two massive, tri-pane, picture Windows facilitate breathtaking views of the riverfront features.
The path to the upper-level 3-sided Mezzanine is taken by way of a masterfully constructed, solid Fir Staircase with adjoining Railings, Posts and Cedar Border Wall accenting.
This captivating mono stringer stair utilizes a single beam-like stringer supporting the center of the structure which results in a unique ‘riser-less’ profile.
The 3-sided Mezzanine Loft is arguably the centerpiece of this distinctive home. It is an incredibly unique characteristic not often found in any home, let alone any conventional two-storey design. An enchanting space that draws you in for a closer look at what it can offer. Superb sight lines to the glorious landscape through another two massive picture Windows. Envision this as a place of relaxation and meditation. A peaceful, tranquil escape. An inspiring place to read, gather for a chat, or simply just observe. A rare, scenic luxury indeed.
A Primary Bedroom is always an important consideration for most homebuyers. The Primary Bedroom suite in this home provides a very spacious sanctuary and luxurious retreat. Double Doors open to this bright space, filled with natural light that floods the room from the double door entry of the private, sheltered Balcony! A lovely vista from which to gaze out on your day, especially weekends. An ideal, elevated vantage point to enjoy a beverage of choice, and admire your forested surroundings.
The interior focal point of this Primary Suite is a grand, floor-to-ceiling Cedar Panelled, Wood-Burning Fireplace with Brick Surround and rustic Brick Hearth! A rare and very romantic feature for a Primary Bedroom. Placed alongside a sizeable, double Window that provides priceless views! Another architectural element of this space features a Glass Block partition Wall that allows for privacy as well as natural light to flow to the Ensuite.
A luxurious 5-pc Ensuite offers an elegant and soothing retreat at the end or beginning of your day.
- SHODOR installed (2016), premium Shower Enclosure featuring cultured Marble Surround, frameless 8 mm Glass Door and Rain Showerhead with handheld.
- Incredible, natural Marble Tile Flooring marked with a rich, contrasting pattern.
- Elevated, deluxe Jacuzzi Soaker Tub with Marble Stairs & Skirting
- Over-sized Oak Vanity with 1-pc Cultured Marble Countertop/Sink
- Exhaust Fan
- Adjustable overhead Track Lighting
36 square foot Walk-In Closet with built-in Organizers
2nd and 3rd generously sized Bedrooms on this upper level with large Closets and Windows that offer scenic views of the majestic surroundings.
Spacious, well-appointed 4-pc Main Bathroom on the upper level provides more features than most traditional Bathrooms. Along with an over-sized Oak Vanity and Acrylic Shower Enclosure with frosted Glass Door, this main Bath includes a large Soaker Tub set within ceramic tile steps and skirting. It’s elevated to enable outdoor viewing through a 3-pc Bay Window. Great place to relax and unwind.
Main Level Laundry Room is located just off the Kitchen area with Storage Cabinetry, Utility Sink, and additional Storage Closet. There’s also a 2-pc functional Window. The Washer & Dryer are included.
With a bounty of premium Windows throughout and the utilization of a large Ceiling Fan above the Great Room, fresh air through crosswinds and breezes are frequent within the spring and summer months.
This one-of-a kind custom home has an abundance of quality features and finishes on all levels. The lower level boasts a massive, full Basement, professionally finished in 2021. It features quality, woodgrain patterned, and waterproof Vinyl Plank Flooring installed in a spacious Rec Room area. The flooring is water, scratch, and stain resistant! A suspended T-Bar Ceiling, extensive flush mount Light Fixtures and a professional ‘Dynamo’ Pool Table is included in this fabulous modern space!
Lots of storage spaces on this level as well. A large Cedar Closet and Storage Room just off the Basement Staircase. The Mechanical and Utility Rooms are well-sized to provide ample space for the equipment and machinery required to help keep this home functioning well.
Fantastic attached 30’ x 22’ over-sized Double Garage (1988) – reinforced with Concrete block construction and built on Piles with steel trusses and rafter for extra strength.
Concrete Pad and 2 Insulated Garage Doors with Openers.
Stucco envelope on the home and garage is easy maintenance. Elastomeric coating has been applied to the stucco to provide a layer of protection from the elements. The stucco surface becomes less susceptible to fading and retains its deep, rich colour for years.
Noteworthy components–
Mostly Polar Triple Pane PVC Windows and Doors (2006) with transferrable warranty
Some ‘Pella’ Windows in upper-level Main Bath, Laundry Room and Kitchen
30+ year warrantied Roof Shingles (2006)
Built-in Central Vacuum plus Attachments
Monitored Home Security System by MTS Bell-Wireless Internet Monitoring (2015)
Outdoor Light Sentinel
Garage Door Security Unit replaced (2018)
Hot Water Tank – Electric – 61 Gallon (2014)
Forced-Air Electric Furnace
Water Softener (2014)
Sump Pump
200 Amp and 100 Amp Electrical Circuit Breaker Panels
Well Water – Excellent Quality
Newer Water Pump
Septic Field and Holding Tank
Underground Sprinkler System & Pump – requires professional connection service & maintenance
In Summary–
So, what sort of buyer do you consider yourself?
Are you a developer, contractor, builder, investor, or a homebuyer searching and waiting for that elusive, special place like no other, in a location that offers more than all the others? The extraordinary value includes the home, its sizable land, the specific location, and the land’s distinct attributes. Whether you are a developer or investor with builder & contractor affiliations, the existing home and acreage have the potential of being the next elite, exclusive enclave of East St Paul. With some due diligent measures, a developer may find that a proposed subdivision may have a high degree of viability, as it once did with an approval in principle by the City of Winnipeg many years ago.
As a homebuyer looking for that special place to call home that encompasses all the qualities, attributes, and potential you’ve envisioned, your search may well stop here. Not solely can this outstanding home and its exceptional property location hold substantial investment value, but it also lends itself to numerous, invaluable real estate development alternatives and as such, can be held in a class by itself.
Property Disclosure Statement. Existing Survey & Zoning Memorandum Available. Subdivision Proposal Available to serious buyers. 2021 Annual Gross Property Taxes - $6979.40 Buyer Realtors to provide Pre-approval assurance before confirming viewing.
Collect THOUSANDS of AIR MILES Reward Miles ✈
when you purchase this property EXCLUSIVELY through
our real estate professional @DreamHaven Realty Inc.
Additional Features
Monitored AlarmOne balconyCloset organizersCook topDeckCeiling fanHigh-efficiency furnaceJetted tubMain floor full bathroomNo pet homeNo smoking homeOven built inPorchSprinkler system - undergroundSump pumpWorkshopWall unit built-inAlarm systemBlindsDryerDishwasherRefrigeratorGarage door openerGarage door opener remote(s)See remarksStorage shedStoveWindow coveringsWasherWater softenerMonthly Payment: $0.00
Mortgage Amount: $0.00
Recent Listings
Artistic & Impressive 2+2 BDRM & 2 BATH Raised Bungalow – Nestled in Lord Roberts with Oversized DBL Garage on Picturesque Street near Park!
581 Rathgar, Winnipeg, Manitoba
4 Bedrooms 2 Bathrooms
Living Area:823 ft² Lot Size:
Masterful Custom-Built Energy Efficient Modern 2.5 STRY 4 BDRM 5 FULL BATH Dream Home w/ DBL GARAGE in advantageous Riverview Location!
57 Morley, Winnipeg, Manitoba
4 Bedrooms 5 Bathrooms
Living Area:1814 ft² Lot Size:
2021 Spectacular Custom Home! 5-BDRM 4-BATH 2-STRY w/ 6PC ENSUITE – Maple/Quartz KITCHEN – Premium DECK/PATIO – Huge Fenced YARD – SECO AIR BSMNT Healthy Home!
85 RIVER SPRINGS, West St Paul, Manitoba
5 Bedrooms 4 Bathrooms
Living Area:2454 ft² Lot Size:8640
Solid-Straight-Well-Built 3 BDRM 2 BATH BILEVEL w/ Fine DINING RM – Finished BSMNT – REC RM – KITCHENETTE & Direct BSMNT Access to MEGA 26 x 22 GARAGE!
1553 Selkirk, Winnipeg, Manitoba
3 Bedrooms 2 Bathrooms
Living Area:1189 ft² Lot Size:3751
Amazing-Beautiful Acreage! Build Your Dreams Here Near Hazelridge / 5 ACRE Pristine Lot Features Majestic Landscaping-Assorted Foliage / Fantastic Opportunity!
32083-32089 Garven , , Manitoba
N/A Bedrooms N/A Bathrooms
Living Area:N/A ft² Lot Size:5.00












