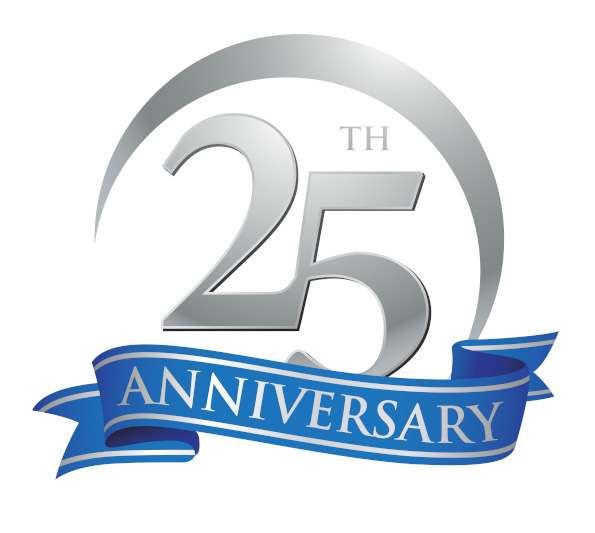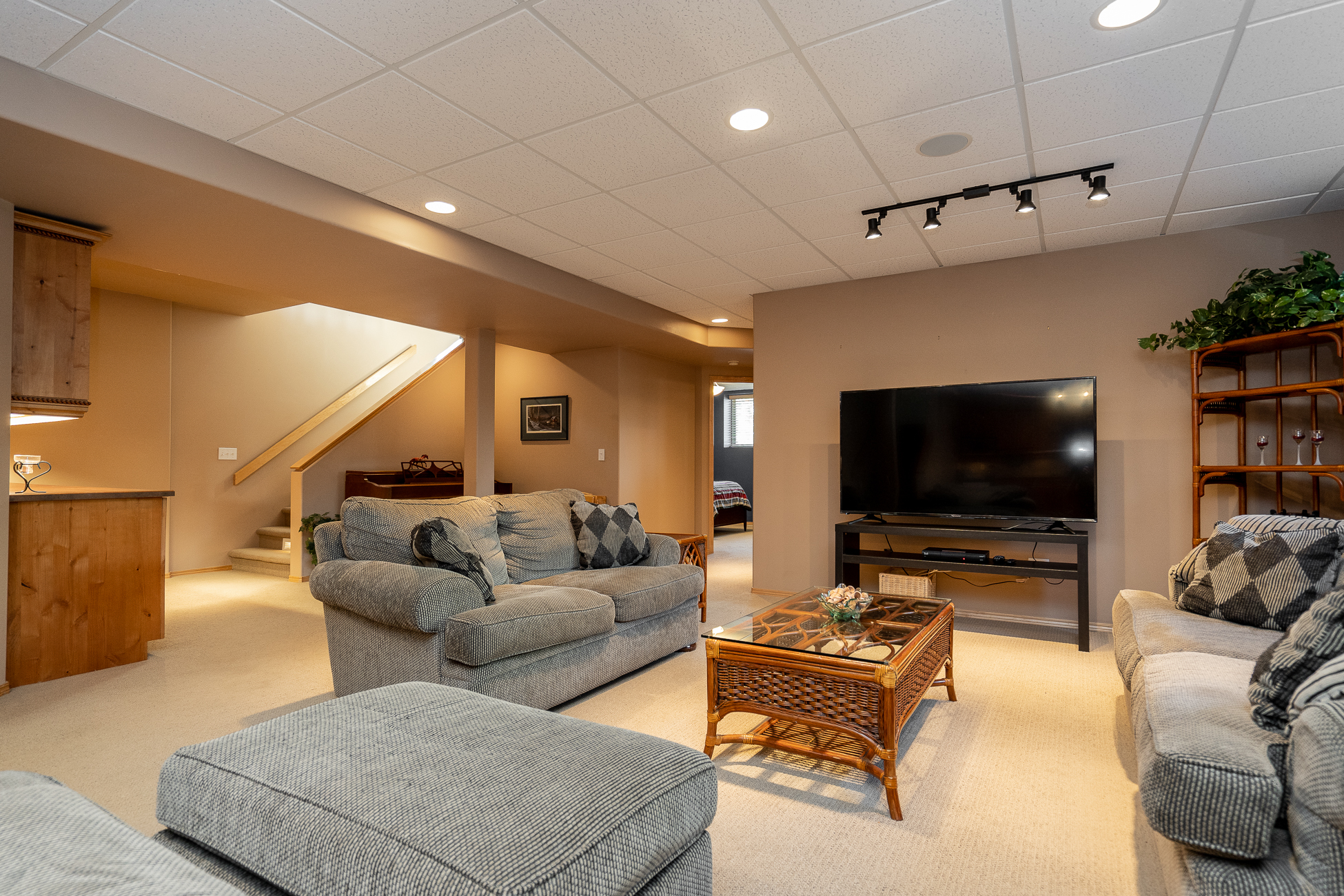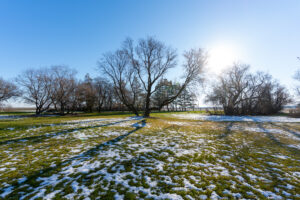Magnificence in East St Paul – Exceptional & Unique – Architectural Marvel – Geothermal Heating/Cooling – Custom 5 Bdrm 3.5 Bath Two Storey – 2.33 Acres – Triple Garage & Ultra-Shop!
2223 McGREGOR FARM RD, East St Paul, MB$797,000
- Bedrooms5
- Bathrooms3.5
- MLS Area / Neighbourhood:3P East St Paul
- Living Area2719 ft²
- Basement TypeFull
- Property TypeSingle Family Detached
- Heating TypeGeo-thermal
- ParkingTriple attached, Front drive access, Garage door opener, Insulated garage door, Insulated, Oversized, Parking pad, Paved driveway
- Year Built2004
Property Description
Showings start Tuesday October 13 by appointment!
This amazing home and property would make anyone feel grateful and thankful.
Your opportunity to own and enjoy its splendour is now here!
Please click the 'VIRTUAL TOUR ' icon above to view the breathtaking video of this exceptional
new listing in desirable East St Paul!
Welcome to East St Paul’s Best Kept Secret!
2223 McGregor Farm Road – A Descriptive Story
Nestled majestically in a prime, almost strategic, location that allows for quick access to
any segment of Winnipeg. Situated on a sprawling, manicured grounds, just south-east of
Birds Hill, beyond the sunset of West St Paul.
Give thanks! Bless your family with an extraordinary home that will provide everything you need.
INCOMPARABLE. EXCEPTIONAL. EXQUISITE.
This 5 Bedroom, 3 and 1/2 Bathroom, 2,719 square foot, 2004 SHYMKO CUSTOM BUILT Two-Storey
marvel, with additional 1,500+ square feet of developed Living Area on the Lower Level,
and a GEOTHERMAL Heating/Cooling System, plus an attached Triple Garage,
and a premium 1200 sq. ft. Shop, all on a 2.33 Acre parcel, provides Tremendous VALUE!
This Architecturally designed (Strike Didur Associates) Two-Storey, with ‘Olympic Homes’ built Shop and professionally Landscaped Acreage would cost over $1,000,000 to replicate in today’s market.
Bright, Open Plan boasts marvellous Cathedral Ceilings. Featuring a warm, earth-toned colour palette and streaming natural light cascading through an assorted selection of PVC Triple Pane Windows.
The home is very well-maintained in pristine condition.
The benefits of utilizing a GEOTHERMAL HEATING & COOLING SYSTEM cannot be understated. These systems are energy efficient and environmentally friendly. As a homeowner, you can realize energy savings of up to 70 or 80% over traditional heating and cooling systems.
The higher cost to implement Geothermal Heating & Cooling has already been borne by the current, original homeowners. That is great news for you since you do not need to invest in purchasing the system and you will save on your heating & cooling costs while knowing that your home is helping reduce your family’s carbon footprint!
Introductory Summary –
Interior-Main Level
Foyer –
- Prominent Entrance Door with Etched Glass Inserts and Double Sidelights
- Glass Storm Door
- Tiled Entrance
- Suspended Chandelier
Mudroom –
- Separate Entryway of Main Entrance
- Built-in Bench
- Wide Hallway
- Direct Access to attached Garage
Quality, Walnut Hardwood Flooring on Main Level
Large Formal Dining Room – Spacious Great Room features Stone Gas Fireplace & Cathedral Ceilings
Large Eat-in Kitchen – gorgeous, vintage style Cabinetry – two-tiered Granite Island with Eating Bar
Granite Countertops – Tiled Backsplash – Two built-in Ovens – Gas Range Cook-Top
Spacious Eating Area – Garden Doors to massive Deck
4-Season Sunroom overlooks the picturesque, landscaped Backyard
Main Floor Master Bedroom
- Large walk-in closet
- Deluxe 4-pc Ensuite Bathroom
2-pc Guest Bathroom
Upper Level–
- Spacious Loft area
- Two additional roomy Bedrooms – both with Walk-in Closets!
4-pc Bathroom
Full, Finished Lower Level–
- Rec Room – ideal for entertaining
- games area
- 3-sided Gas Fireplace
- Large Wet Bar
- Structural Wood Floor
- Den or Fitness Room
- 2 large Bedrooms
- 3-pc Bathroom
- Large Laundry/Utility Room – ample storage
Situated on an exceptional, professionally designed, Landscaped 2.33-acre Lot
- 2-tiered Deck
- Brick Fireplace, Firepit & Paver Patio
Insulated, heated 1200 sq. ft. (30 ft. X 40 ft.) (Olympic Built) Shop
- Radiant in-floor heat – High R-Value – Premium Lighting
Noteworthy Numbers – Components – Features
Built by SHYMKO Homes Ltd. in 2004
Architecturally designed by Angie Striker (Striker Didur Associates)
- 2,719 square feet above Grade
- 1,500+ square feet of additional developed living area on lower level
- 2020 Gross Property Taxes – $7,769.49 – ($ 7,069.49 Net after MB Provincial Credit Applied)
Attached Triple Garage – Insulated, Drywalled
- 3 Insulated Garage Doors
- 3 Door Openers
- 2 Pedestrian Doors
- Drain & Concrete Curb
1200 sq. ft. (30 X 40) Deluxe Mechanical Shop (Built by Olympic Homes)
- Insulated, Heated
- Radiant In-Floor Heat
- Surface-mounted Wiring
- Extensive Lighting
- 16 ft. wide X 13 ft. high Steel Garage Door
Magnificent Curb Appeal –
- Cultured Stone and Tinted Stucco Exterior with Accent Columns & Buildouts
- Front Balcony/Porch
- Composite Railing
Main Floor – Interior Standouts –
- Brilliant Walnut Hardwood Flooring – Main Floor
- Quality wall-to-wall Carpet throughout
- Porcelain Tile throughout
- PVC Triple Pane Windows
- Hunter Douglas Custom Blinds
- Solid MAPLE Millwork throughout featuring-
- Tall Baseboards- Caulked at Base for Durability and Moisture Prevention
- 3 Hinges per Door
- Maple Capping on Stub Walls
- Detailed Attention
- Towering Cathedral Ceilings featured in Great Room & Dining Room
- Chef’s Eat-in Kitchen
- Abundance of beautiful Cabinetry with Vintage Tone Finish
- 2-Tiered Granite Island
- Under-mounted Double Stainless-Steel Sink with Premium Fixtures
- Eating Bar with Pendant Lighting
- Granite Countertops & Tiled Backsplash
- Laptop/PC & Phone Desk Station
- Dishwasher, Built-in Microwave, Range Hood Fan, Gas Cook-Top, Dual Built-in Ovens
- Corner Counter Baking Station
- Large Walk-in Corner Pantry with Frosted Glass Insert provides plenty of storage
- Beverage Bar-Coffee Station
- Built-in Wine Rack
- Spacious Eating Area
- Garden Doors to Exterior
- Formal Dining Room – Alcove & Massive Window
- provision for special occasions, holiday dinners, and larger gatherings
- Great Room boasts –
- corner Stone Gas Fireplace with Maple Mantel
- Built-in Media Unit
- In-Ceiling Speakers
- Massive, picture Tri-pane Windows
- 2-pc Guest Bathroom –
- Pedestal Sink
- Walnut Hardwood Flooring
- Laundry Chute to Lower Level Laundry Room
- Outstanding, bright Sunroom is functional all-year round!
- Bank of Large Windows allows natural light to flood this space
- Double Doors with Glass Inserts
- High Tray Ceiling
- Deluxe Ceiling Fan
- Quality, Carpet Flooring
- Custom Window Treatments
- Main Floor Master Bedroom provides privacy among these other features-
- Tray Ceiling
- Large 3-pc PVC Tri-pane Window
- Hunter Douglas Blinds
- Deluxe Ceiling Fan & Pot Lighting
- Quality, Carpet Flooring
- Stunning 4-pc Ensuite Bath features extensive Tile work and Stone Accenting
- Walk-In Shower – Full Tile
- Recessed Jetted Soaker Tub with Tiled Skirting
- Over-sized Vanity featuring Make-Up Station
- Walk-In Clothes Closet
- Stunning 4-pc Ensuite Bath features extensive Tile work and Stone Accenting
2nd Floor (Upper Level)
- Spacious Loft – overlooks main floor Great Room
- Cut-out with Iron Spindles
- Ceiling Fan
- Track Lighting
- Ideal for Study, Reading Room, Office, or Playroom
- 2 Large Bedrooms
- Walk-in Closets in both
- West Bedroom provides 2 Large Windows with exceptional views
- Ideal Lounging & Study Space – Excellent Retreat for Kids in the Family
- 4-pc Bathroom
- Banjo-style Cultured Marble Vanity
- 1-pc Acrylic Tub & Shower Surround
Lower Level –
- Full & Finished Basement
- Extended Wall of Cabinetry with Display Shelving & Counterspace
- Plenty of Storage Areas
- Large, bright PVC Windows
- Suspended T-Bar Ceiling
- Quality Carpet Flooring
- Spacious Games Area
- Ideal for Pool Table or Family Room
- 3-sided Gas Fireplace
- In-Ceiling Speakers
- Pot Lighting – Track Lighting
- Large Wet Bar
- Built-in Wine Rack
- Wine Glass Rack
- Mini Refrigerator
- Microwave Nook
- Large Laundry/Utility Room with Washer & Dryer
- Ample Cabinetry – Loads of Storage
- 2 well-proportioned Bedrooms
- Large Windows & Walk-In Closets
- Den or Fitness Room
- Double Doors with Glass Inserts
- 3-pc Bathroom
- 1-pc Acrylic Shower Enclosure with Glass Door & Domed Lighting
- Over-sized Vanity with Granite Countertops
- Striking Custom Cabinetry
- Tiled Flooring
Spectacular Landscaping –
- Superb 2.33 Acre Lot
- Circular Driveway
- Magnificent Facade and Curb Appeal
- Sheltered Front Entryway
- Sheltered Balcony/Porch with Composite Railing
- Cultured Stone Gables
- Custom Stone Pathways
- Extended Concrete Driveway
- Paver Walkway & Patio
- Columned, Brick Stub Wall
- Built-in Fireplace
- Fire Pit
- Large two-tiered Deck
- Breathtaking array and assortment of beautiful Foliage, Perennials, Shrubs, Plants & Trees
- Impressive List of Varieties include –
- Russian Stonecrop
- Mugo Pine
- Ninebark
- Feather Reed Grass
- Crawling Junipers
- Miniature Lilacs
- Rosy Bloom Tree
- Bailey Compact Cranberry
- Manchurian Ash
- Swedish Aspen
- Colorado Blue/Green Spruce
- Poplars
- Birch
- Impressive List of Varieties include –
Mechanical & Other Notables Summary –
Central-Air Conditioning
Geothermal Heating & Cooling System
Heat Recovery Ventilator (HRV)
Central Vacuum with Attachments
Monitored Alarm System
Basement – Structural Wood Floor
7 zone In-Ceiling Sound System – includes outdoor patio speakers
12 zone – programmable, underground Sprinkler System by Hunter
Hunter Douglas Custom Window Treatments
Maintenance-free Soffits and Fascia
This is an incredibly unique, rarely offered, exceptionally built home with tremendous value and located on a spectacular acreage in a prime location that can never be replicated for the asking price noted.
There is no doubt that this home and property is East St Paul’s best kept secret, until now.
There is too much being offered here for it to go unnoticed for very much longer.
Make it your own today or advise someone you know about all the attributes this hidden gem has to offer.
Look at all the benefits in this sought-after area-
This outstanding property is located mere minutes from all your resources in East St Paul.
All levels of school in the surrounding area including the family community of Birds Hill.
It’s a 15-minute drive to downtown Winnipeg.
Education – Levels of School
Catchment – River East School Division
- Birds Hill School (K-5)
- Sun Valley School (K-5) (FR Immersion)
- Robert Andrews School (6-8)
- John Henderson Jr. High (6-8) (FR Immersion)
- River East Collegiate (9-12)
- Miles MacDonnell Collegiate (9-12) (FR Immersion)
Shopping – Dining
- Sobeys – 3156 Birds Hill Rd
- Jonesy’s Restaurant and Bar – 313 Birds Hill Rd
- Tim Hortons – 935 Headmaster Row
- Rae’s Bistro & Lounge – 925 Headmaster Row
- Miller’s Meats – 925 Headmaster Row
- The Crusty Bun Bakery – 8-925 Headmaster Row
- Blondie’s Car Wash – 2074 De Vries Ave
- Schriemers Market – 2857 McGregor Farm Rd
Recreation – Community
- Birds Hill Provincial Park
- Springhill Winter Park
- Kilcona Park
- Bunn’s Creek Centennial Park
- The Meadows Golf & Country Club
Additional Features
Air conditioning-centralMonitored AlarmBar wetCloset organizersCook topDeckCeiling fanHeat recovery ventilatorJetted tubMirowave built inNo pet homeNo smoking homePorchSmoke detectorsSprinkler system - undergroundIn-law suiteSump pumpSunroomStructual wood basement floorWorkshopAlarm systemBlindsDryerDishwasherRefrigeratorGarage door openerGarage door opener remote(s)MicrowaveSee remarksStoveSatellite dishVacuum built-inWindow coveringsWasherWater softenerMonthly Payment: $0.00
Mortgage Amount: $0.00
Recent Listings
Artistic & Impressive 2+2 BDRM & 2 BATH Raised Bungalow – Nestled in Lord Roberts with Oversized DBL Garage on Picturesque Street near Park!
581 Rathgar, Winnipeg, Manitoba
4 Bedrooms 2 Bathrooms
Living Area:823 ft² Lot Size:
Masterful Custom-Built Energy Efficient Modern 2.5 STRY 4 BDRM 5 FULL BATH Dream Home w/ DBL GARAGE in advantageous Riverview Location!
57 Morley, Winnipeg, Manitoba
4 Bedrooms 5 Bathrooms
Living Area:1814 ft² Lot Size:
2021 Spectacular Custom Home! 5-BDRM 4-BATH 2-STRY w/ 6PC ENSUITE – Maple/Quartz KITCHEN – Premium DECK/PATIO – Huge Fenced YARD – SECO AIR BSMNT Healthy Home!
85 RIVER SPRINGS, West St Paul, Manitoba
5 Bedrooms 4 Bathrooms
Living Area:2454 ft² Lot Size:8640
Solid-Straight-Well-Built 3 BDRM 2 BATH BILEVEL w/ Fine DINING RM – Finished BSMNT – REC RM – KITCHENETTE & Direct BSMNT Access to MEGA 26 x 22 GARAGE!
1553 Selkirk, Winnipeg, Manitoba
3 Bedrooms 2 Bathrooms
Living Area:1189 ft² Lot Size:3751
Amazing-Beautiful Acreage! Build Your Dreams Here Near Hazelridge / 5 ACRE Pristine Lot Features Majestic Landscaping-Assorted Foliage / Fantastic Opportunity!
32083-32089 Garven , , Manitoba
N/A Bedrooms N/A Bathrooms
Living Area:N/A ft² Lot Size:5.00
































































