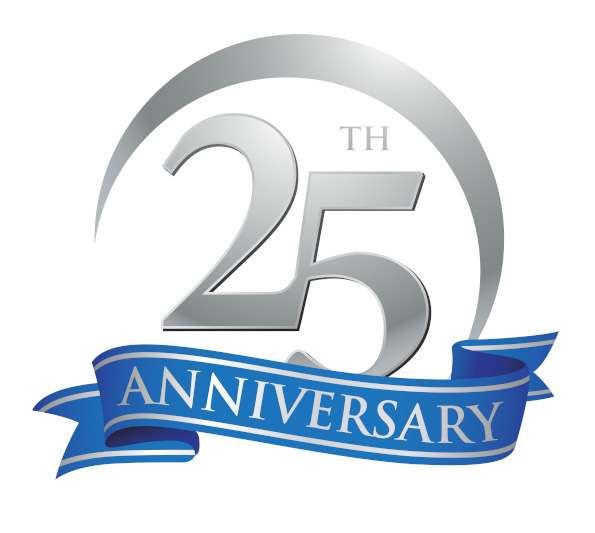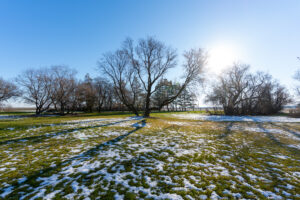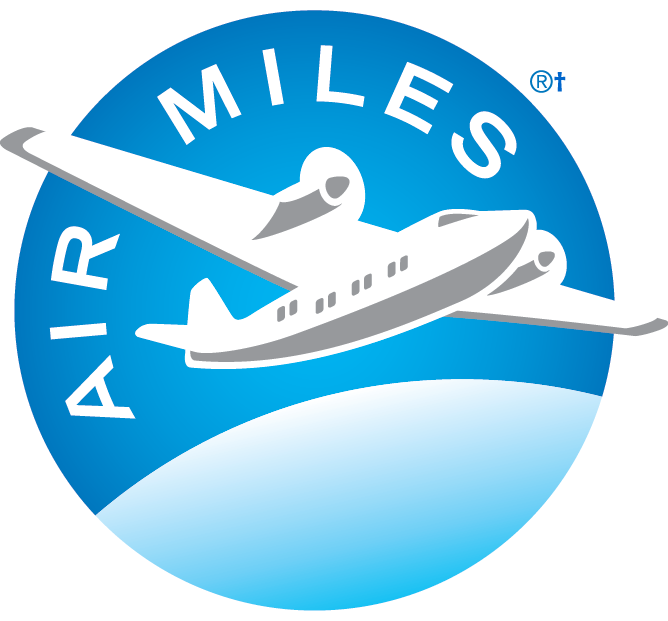SCOTIA HEIGHTS! Tremendous 2STRY 3BD 2 BATH w/Massive LOT & DBL GARAGE! 2018 Build in Established Tree-Laden Community
52 MATHESON AVE E, WINNIPEG, MB$369,900
- Bedrooms3
- Bathrooms2
- MLS Area / Neighbourhood:4D SCOTIA HEIGHTS
- Living Area1321 ft²
- Basement TypeFull
- Lot Frontage:25 ft²
- Property TypeSingle Family Detached
- Heating TypeForced air
- ParkingDouble detached, Oversized, Rear drive access
- Year Built2018
- Lot Depth:165 ft²
Property Description
Click ‘VIRTUAL TOUR’ icon above for Video Tour!
Exciting new listing in Scotia Heights!
***SOLD***SOLD***SOLD***
Thousands of Dollars over Asking!
Rarely does a newer home become available in the heart of a charming, established, mature tree-laden community near schools, parks & all the conveniences you desire.
Until now!
Tremendous 2018, 2-Storey provides 1321 square feet of Living Area above the Full Basement! There are 3 spacious BEDROOMS and 2.5 BATHROOMS plus a 24 ft. x 20 ft. DETACHED GARAGE with DOOR OPENER on a DEEP 25 ft. x 165 ft. LOT!
Great Curb appeal! Modern Design. Attractive Cultured Stone & Composite Board Facade with tinted Stucco envelope.
Brilliant, open concept MAIN FLOOR boasts large, bright WINDOWS & HIGH CEILINGS.
Smooth, painted Ceilings and extensive Pot Lighting throughout.
Beautiful wood-grained LAMINATE FLOORING extends from the cozy LIVING ROOM, with ALCOVED Feature Wall & ELECTRIC LINEAR FIREPLACE, to the DINING AREA, with Elegant Light Fixture, and the fabulous Designer KITCHEN, boasting an abundance of gorgeous espresso CABINETS, QUARTZ Countertops, a cleverly-placed Coffee Station, premium Stainless Steel Appliances (including GAS STOVE, Dishwasher, built-in Microwave) and a stunning QUARTZ ISLAND with suspended 3-pc Light Fixture!
Convenient 2-pc Guest Bath with Quartz Vanity and quality Vinyl Flooring, adjacent Living Room.
The 2nd Level contains an amazing PRIMARY BEDROOM featuring plush Carpet, a large 3-pc picture Window, Walk-In Closet and 4-pc ENSUITE that includes a Quartz Vanity and Acrylic Tub Surround.
Two (2) additional nice-sized, BEDROOMS (or Home Office) and a 4-pc BATHROOM with Quartz Vanity and Acrylic Tub Surround, is just steps away!
Enjoy 2nd FLOOR LAUNDRY option via easy re-activation, as an alternative to current Basement configuration.
FULL, INSULATED BASEMENT is ready to develop with Roughed-In Plumbing for future Bath and 2 Large Windows.
OUTSTANDING 25 ft. x 165 ft. LOT!
-Easy-maintenance Front Yard with Pavers-
-Beautifully Landscaped Backyard with Gravel Paths & French Drains to redirect water away from Garage path.
Established Gardens within Garden Boxes filled with Perennials-including Strawberries, Rhubarb and Chives!
SOUTH Facing BACKYARD means more sunshine likely all day.
Other Noteworthy Components-
CENTRAL AIR CONDITIONING-
HI-EFFICIENCY FURNACE-
Heat Recovery Ventilator HRV-
VENTILATION DUCT (for future ventilation fan-installed in basement-
UTILITY SINK in Basement-
SUMP PUMP & PIT
Property Disclosure Statement available.
$3869.20 2021 Gross Property Taxes
May 18, 2021 preferred possession but flexible.
Additional Features
Air conditioning-centralCloset organizersHigh-efficiency furnaceMain floor full bathroomNo smoking homeSmoke detectorsSump pumpBlindsDishwasherGarage door openerGarage door opener remote(s)MicrowaveStoveMonthly Payment: $0.00
Mortgage Amount: $0.00
Recent Listings
Artistic & Impressive 2+2 BDRM & 2 BATH Raised Bungalow – Nestled in Lord Roberts with Oversized DBL Garage on Picturesque Street near Park!
581 Rathgar, Winnipeg, Manitoba
4 Bedrooms 2 Bathrooms
Living Area:823 ft² Lot Size:
Masterful Custom-Built Energy Efficient Modern 2.5 STRY 4 BDRM 5 FULL BATH Dream Home w/ DBL GARAGE in advantageous Riverview Location!
57 Morley, Winnipeg, Manitoba
4 Bedrooms 5 Bathrooms
Living Area:1814 ft² Lot Size:
2021 Spectacular Custom Home! 5-BDRM 4-BATH 2-STRY w/ 6PC ENSUITE – Maple/Quartz KITCHEN – Premium DECK/PATIO – Huge Fenced YARD – SECO AIR BSMNT Healthy Home!
85 RIVER SPRINGS, West St Paul, Manitoba
5 Bedrooms 4 Bathrooms
Living Area:2454 ft² Lot Size:8640
Solid-Straight-Well-Built 3 BDRM 2 BATH BILEVEL w/ Fine DINING RM – Finished BSMNT – REC RM – KITCHENETTE & Direct BSMNT Access to MEGA 26 x 22 GARAGE!
1553 Selkirk, Winnipeg, Manitoba
3 Bedrooms 2 Bathrooms
Living Area:1189 ft² Lot Size:3751
Amazing-Beautiful Acreage! Build Your Dreams Here Near Hazelridge / 5 ACRE Pristine Lot Features Majestic Landscaping-Assorted Foliage / Fantastic Opportunity!
32083-32089 Garven , , Manitoba
N/A Bedrooms N/A Bathrooms
Living Area:N/A ft² Lot Size:5.00





































